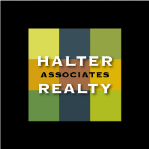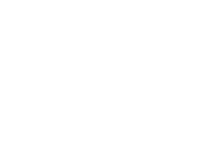OPEN HOUSE SATURDAY MAY 21: 11AM-3PM. Welcome to 51 Dawson Lane.
51 Dawson Lane Kerhonkson, NY | Asking $965,000 | See full listing here.
3 Bed | 3.5 Bath |2,764 Sq. ft | 7.70 Acres
Contact: Andrew Condon
This five-year-new farmhouse style home is sited on nearly 8 private acres and is everything you’ve been dreaming of in a Hudson Valley retreat. You’ll fall in love with this property as soon as you enter the gravel driveway, which was delicately carved through the forest leading to the entrance of the home. Commissioned by a NYC real estate developer, every detail of this home was carefully thought of, and hand selected with a nod to efficiency, smart technology, and comfortable living. With direct southern exposure, the Tesla solar panels fully offset the electrical usage, which tremendously reduces the overall utility costs of this nearly 2,800 sf home.
As you enter, you’ll appreciate the mudroom with cedar closet, bench for convenience & storage, and natural bluestone flooring. The open concept living space creates a natural flow that seamlessly blends the bright, vaulted living and dining rooms with the kitchen. The impressive floor-to-ceiling wood burning fireplace perfectly anchors the living room making the perfect place to warm up in the winter months. 
The attractive gourmet kitchen boasts custom handmade walnut cabinets by Henrybuilt with soft close drawers, top-of-the-line Bluestar commercial grade propane range with hood, and crisp high quality quartz countertops. Enjoy your summer evening meals in the fully screened porch overlooking the beautiful lawn, custom rock walls, perennial deer safe plantings, and fire pit below. The convenient first floor bedroom is located adjacent to the full bathroom with shower – complete with river-rock & subway tile and a huge window where you can take in the natural surroundings. The primary bedroom with en suite bathroom feels like your own private hotel suite.

The bed is framed with a black shiplap accent wall and two attractive reading sconces. Wind down in the spacious bathroom with freestanding tub directly under the skylight. The generously sized tile shower is complete with two sinks and herringbone Carrera marble flooring. The third bedroom has access to its own half bath, with beautiful pedestal sink and shiplap accent wall finished with a skylight above.
 The lower level with walk-out was recently approved by the town building department and includes a dedicated den/office and wet bar with mini-fridge and quartz countertops – a great place for entertaining. The large spa bathroom includes a shower with vertically stacked tile, large window, and built-in infrared sauna – perfect for relaxing after a long hike. The laundry area includes custom cabinets and a large farm sink with elegant gold hardware complemented with quartz counters. Don’t forget to check out the view of High Point from the rear open deck!
The lower level with walk-out was recently approved by the town building department and includes a dedicated den/office and wet bar with mini-fridge and quartz countertops – a great place for entertaining. The large spa bathroom includes a shower with vertically stacked tile, large window, and built-in infrared sauna – perfect for relaxing after a long hike. The laundry area includes custom cabinets and a large farm sink with elegant gold hardware complemented with quartz counters. Don’t forget to check out the view of High Point from the rear open deck!
 The mountain view is more visible in the fall & winter and is protected, as pruning is allowed via a view easement. 51 Dawson Lane is nestled among 14 finely crafted homes that are each set back from the country gravel road creating a unique setting that blends with the surrounding nature and allows for mountain view hikes and bike rides directly from the driveway. In fact, you’ll often find neighbors out for a stroll taking in the scenery. Enjoy all the area has to offer year-round, including hiking, local breweries, restaurants, boutique hotels, and conveniences of Stone Ridge, Woodstock, Kingston, Rosendale, and New Paltz. This impressive property won’t last long!
The mountain view is more visible in the fall & winter and is protected, as pruning is allowed via a view easement. 51 Dawson Lane is nestled among 14 finely crafted homes that are each set back from the country gravel road creating a unique setting that blends with the surrounding nature and allows for mountain view hikes and bike rides directly from the driveway. In fact, you’ll often find neighbors out for a stroll taking in the scenery. Enjoy all the area has to offer year-round, including hiking, local breweries, restaurants, boutique hotels, and conveniences of Stone Ridge, Woodstock, Kingston, Rosendale, and New Paltz. This impressive property won’t last long!
LET US MOVE YOU!
51 Dawson Lane Kerhonkson, NY | Asking $965,000 | See full listing here.
3 Bed | 3.5 Bath |2,764 Sq. ft | 7.70 Acres
Contact: Andrew Condon
Posted by Lisa Halter on


.png)

Leave A Comment