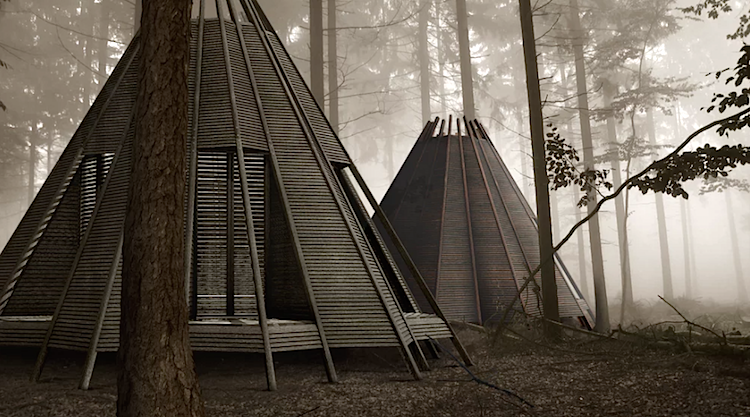
THE NOOK / Inspired by elements of the Teepee Structure, The Nook is a rustic Cabin alternative
You can’t help but stop whatever you’re doing when you witness the work of Antony Gibbon. His love of design and passion for biomimicry converge to create the most astonishing designs. (Biomimicry is an approach to innovation that seeks sustainable solutions to human challenges by emulating nature's time-tested patterns and strategies.) Antony's extraordinary vision touches product design, interiors, structures, and architecture. I stumbled upon his work online and hope to one day see one of his structures in person. We're honored to have one one in the Hudson Valley! For this post, we're focusing on Antony's treehouse structures. Before we even start the interview, take a look at The Nook, below, and be sure to visit the website to see the array of his multidisciplinary work.
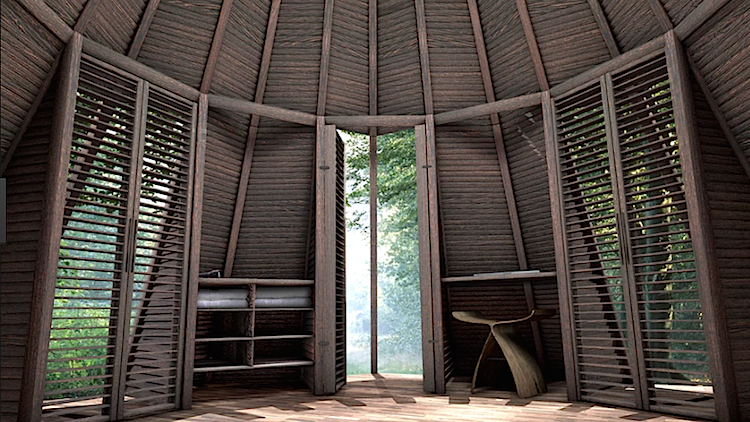
Lisa Halter: Growing up, has your world always been about design and who (or what) inspired your creative quest?
Antony Gibbon: Growing up was filled with a mix of art and design. At a young age, I was very much into the arts, surrealism, drawing, and illustration. Design was more about coming up with ideas being noted with quick diagrams in a sketchbook. It was only later on that I developed designs further to finished products like lighting and furniture. My interest in architecture developed much later on in my career, but my interest has always been there from an early age. When I was a child, apparently I used to cover my face if I saw an ugly building and would say I couldn’t look at it! I also had a thing about window frames in buildings and got annoyed if a building did not have the correct frame fitted to suit the rest of the structure. After school, I worked in a variety of art & design disciplines – I wanted to explore many areas of the creative Industry before specializing in one. In between my work, I spent a lot of time traveling to remote areas of the world which had a huge impact on how I started to look at architecture and the interaction it had with different communities. Biomimicry came as a result and I started to research the interaction between architecture and how it works with its natural surroundings.
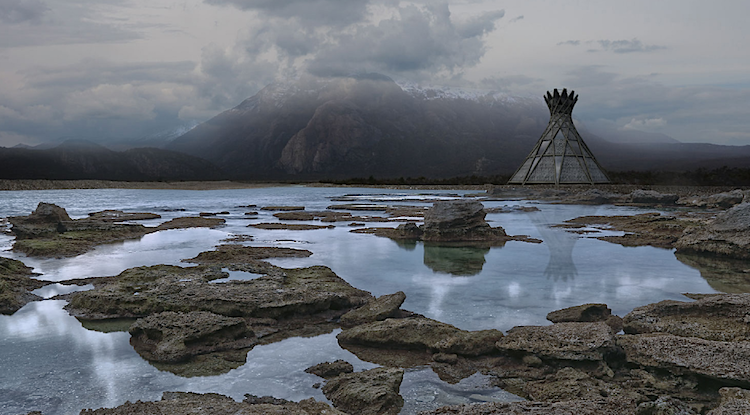
ORKA / Symmetry and geometry are at the heart of ORKA’s design – it’s twenty-four beams coalesce, forming a pivoted illusion which transforms angles into a seemingly curved form. Using the frame as an aesthetical starting point – the interlacing beams naturally create diamond shaped patterns which become part of the geometry and symmetry of the structure.
Lisa Halter: Where did you study and what was your very first project?
Antony Gibbon: I went to Art College near Liverpool specializing in 3D Design. My first Project was a geometric fish tank held by a sculptural wooden frame and stand. I then went on to Buckinghamshire to study for a degree in Furniture, Product & 3D Design
Lisa Halter: What is your workflow - do you have a detailed vision of the finished project or does it develop as you go along? Is there a collaboration of any kind of do you work solo from start to finish?
Antony Gibbon: For the conceptual design phase, I always work alone. Architectural development, structural engineering, and building are when collaboration takes place, typically in the locations of each project. In regard to the vision of the finished project, then yes, I have a strong 3D vision in my mind which circles around with help from a sketchbook and pen before being taken into a computer program. Most of the time the finished product doesn't end up exactly the same when further developed. Scale and proportion drive the concept to different results which, after many hours, winds up much stronger than the initial concept with much more depth when detailed.
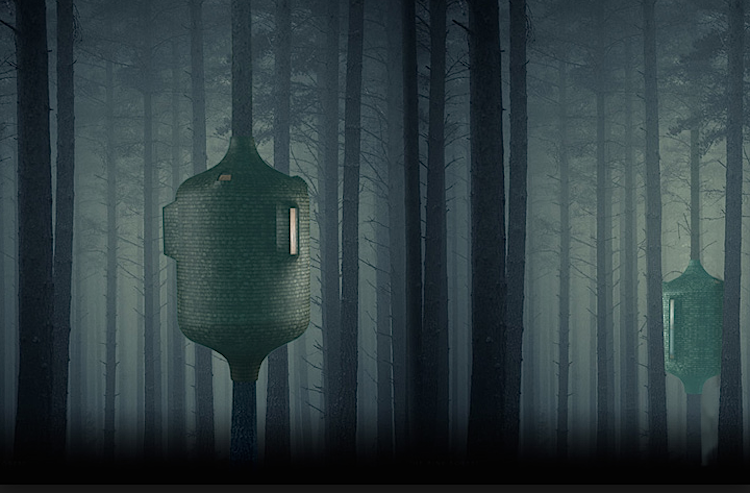
EMBRYO / The Embryo is a cylindrical two story tree-dwelling that utilizes the principles of biomimicry. The design of the structure gives the illusion that it's almost part of the tree trunk, like a Burl. It also takes certain elements from a wasp's nest.
Lisa Halter: For many, the technology-inspired world of today seems to serve as a great divide between humans and nature. As an environmentalist and designer, do you see any inspiring trends or movements that use technology in a good way?
Antony Gibbon: Working with technology rather than against it can only serve a better result when designing such structures. Using the very latest technologies in materials and building methods allows less energy consumed during and after a finished build. The aim is to minimize energy and material, use as much as we can, and the only way to do this is to embrace these latest technologies.
Lisa Halter: What are you working on right now?
Antony Gibbon: I am currently designing a Bar in Barcelona as well as a new Organic 5-story building concept which will be released next month.
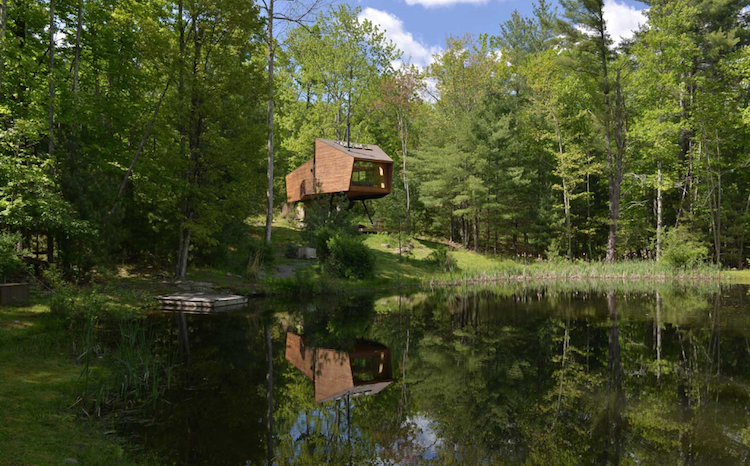
INHABIT / Located in Woodstock NY, the Inhabit treehouse looks out over the magnificent Catskills mountain range, quietly nestled within the dense woodland forest.
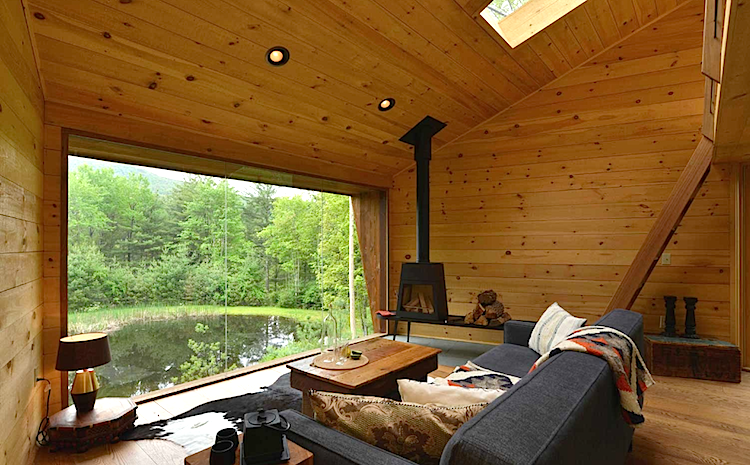
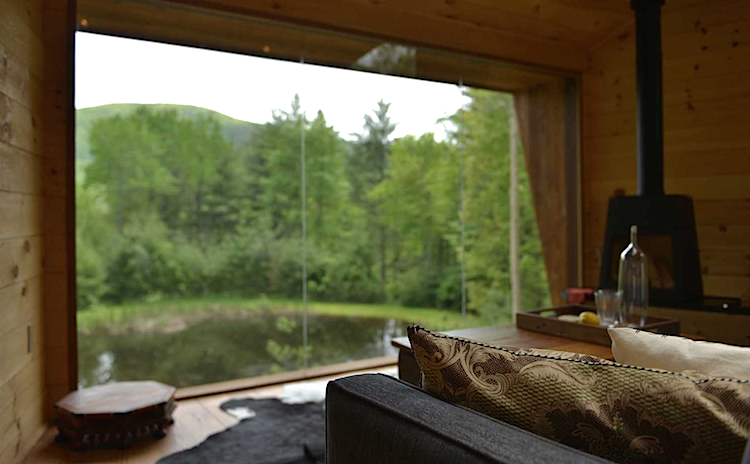
Lisa Halter: What are this year’s trends and which do you dislike or favor most?
Antony Gibbon: I generally dislike trends altogether and try to stay away from them as much as possible. The only time I use them is when I am designing more commercial retail design as this requires the latest fashions for commercial use. For my architecture, I try to keep this as timeless as possible which requires avoiding trends so a structure will never look out of date.
Lisa Halter: Have you spent much time in the Hudson Valley?
Antony Gibbon: I have not seen much of it as I was spending most of my time on the job. I did visit Woodstock, NY, which I liked very much. My builder lives in Kingston, NY so I did visit there as well. Kingston is also an interesting place in a completely different way – it has a lot of soul! My favorite memories were short walks around Willow, where the actual tree house is; very peaceful with some amazing views of nature.
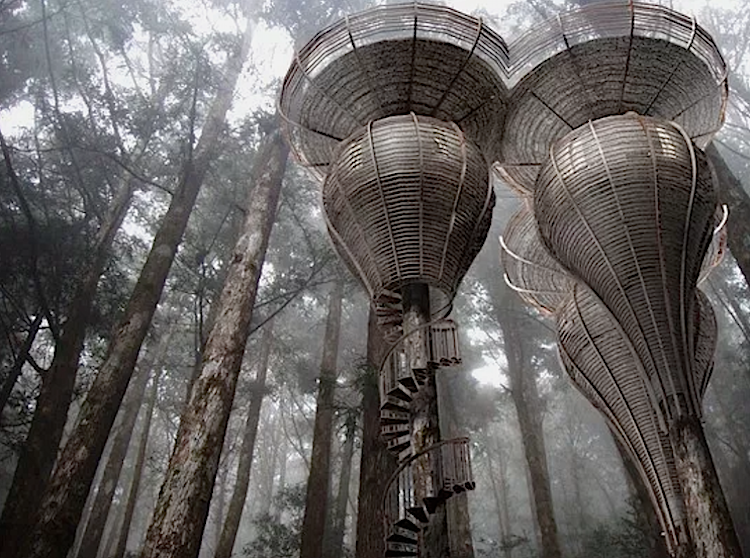
THE ROOST / Roost Treehouse is designed to mimic the organic curvaceous forms found in nature. The aim was to create a tree house that could blend in and almost become part of the tree itself, becoming camouflaged in the surrounding forest.
Lisa Halter: What is the best career advice someone gave you?
Antony Gibbon: Follow your passion, do what makes you feel good!
Lisa Halter: What would be your dream job?
Antony Gibbon: Property development is something I would like to commit more time to, but at present, I am content designing and developing other people's properties.
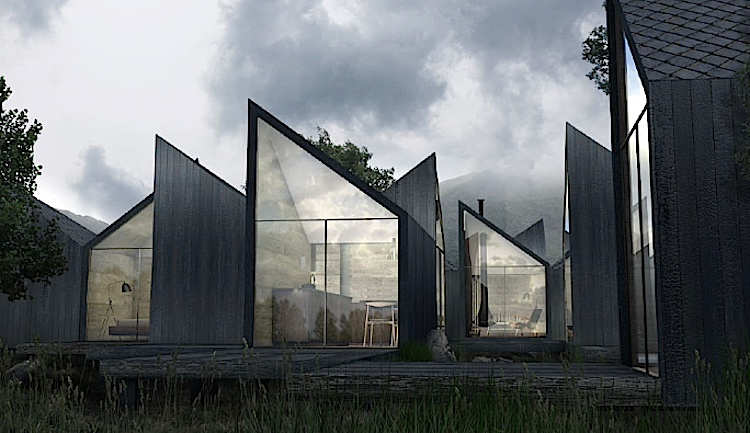
Lisa Halter: Does working for Hollywood interest you at all? I can’t help but think you’d be perfect for designing scenes for futuristic themed films like Avatar.
Antony Gibbon: Although I would rather focus on designing buildings that are not temporary, I would not turn down the opportunity to feature my work in futuristic films; it would be an honor.
To learn more about Antony Gibbon and see more of his work click HERE to visit his website and follow him on Facebook. Stay tuned, sometime this year a book will be launched featuring Antony's work: The Anatomy of Treehouses by Jane Field-Lewis.
Check out our 3-part series called Land Grab, where we discuss buying land and living on a beautiful property and adding a tiny house, a prefab home, a yurt, and of course, any of the amazing options above!
Lisa Halter
Principal Broker/Owner
Halter Associates Realty
lisa@halterassociatesrealty.com
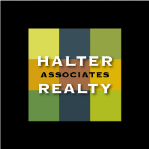
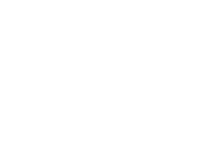
Leave A Comment