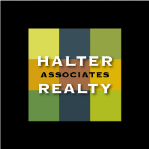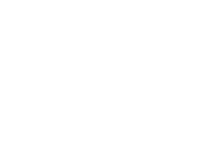About 779 Queens Highway
A winding driveway guides you past spring fed ponds, idyllic meadows, and historic stone walls, up to this magical 23-acre compound. The sky seems to open as you arrive, revealing panoramic mountain views and a very special place to call home. A stunning estate with a storybook setting, this expansive property features a main house, a saltwater pool + pool house, a guest house, a studio, a variety of outbuildings, and so much more- and those impressive views never leave your sight. A bluestone walkway leads you to the impressive entrance of the main residence. The first floor of the house has bluestone and wide plank cherry wood flooring plus exposed beams. Natural light pours in from the double height wall of windows gazing out at the garden. An indoor pool (with Fastlane endless pool machine) is harmoniously incorporated into the rest of the home. Next to the pool, you will find a delightful little lounge area with a wood-burning stove. Sure to be the envy of any chef, the renovated kitchen has an abundance of counter space, a well-designed — and gigantic — pantry plus high end appliances like a BlueStar range! Open to the spacious dining and living area, this area also leads out to a covered front porch with a view spanning the majestic Catskills and Shawangunk mountain ranges. Upstairs is a tranquil office that overlooks the indoor pool and surrounding perennial gardens. The amazing views continue into the over-sized primary bedroom and luxurious spa-like bathroom complete with a soaking tub. The second bedroom — also with incredible views — and laundry area complete the second floor. Bespoke bluestone steps lead you down to the basement that offers a fantastic bonus space for game or movie nights with family and friends. An additional full bathroom and ample storage areas bring additional utility to this lower level. Stone paths interwoven with impressive stone walls and mature native perennial gardens surround the home. A cedar hot tub is situated for year-round enjoyment in this mountaintop oasis. At the peak of the property sits a saltwater pool with panoramic views, and we can’t imagine a better spot to spend the warmer months. Two adorable cabanas provide shaded spots to relax between laps or leisurely afternoons with a book. The pool house has beautiful (and practical!) polished concrete floors, a kitchenette, full bath + shower room, and its own laundry. Partnered with a quaint 3-season, fully screened-in patio, it is easy to imagine all of the many wonderful memories to be made. The first of several reclaimed and lovingly restored outbuildings is a serene office/studio. It has vaulted ceilings, a mini-split for heating and cooling, a vintage wood burning stove, built-in storage, work space, and bookshelves — and, of course, picture perfect views of the Catskills. There’s also an adorable guest house with 2 bedrooms, 1 bathroom, a kitchen, laundry, wood-burning stove, central air and heat. A two car (or boat!) garage completes this building. Conveniently situated in the popular hamlet of Accord, this incredible compound is centrally located to all of the great things the area has to offer: Westwind Orchard, Arrowood Farms, Harana Market, Accord Market, Saunderskill Market, Mill and Main, The Flying Goose, Bluebird Wine, and SkateTime are all 10 minutes away — plus the super stylish (but low key!) member club and resort INNESS where you’ll find excellent dining, golfing, tennis, a coming-soon spa, and more, most of it open to the public as well! If you are looking for outdoor adventures, it’s 20 mins or less to thousands of protected acres and hiking trails at Minnewaska State Park, Mohonk Preserve, Vernooy Kill State Forest + Falls, and the Ashokan Reservoir Promenade. Exploring other destination towns is a breeze with easy access to Stone Ridge, High Falls (Ollie’s is a team favorite!), New Paltz, Kingston, and Woodstock. All this and you’re only 90 miles to the GWB in NYC.


