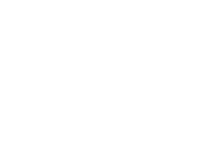About 2 Raycliffe Drive
This exciting 5 year young contemporary has everything you want. There is no end to the quality and workmanship emanating from this home. From the bamboo floors, high end Meile appliances, custom cabinetry, quartz countertops, top quality bath fixtures with soapstone countertops and several stained glass windows. To fully bring in light and the spectacular Overlook mountain VIEWS, you'll find a wall of oversized windows and large sliding glass doors. VIEWS from every room. The open floor plan with 13 foot beamed ceiling is amazing. The great room leads out to an incredible 2 tier 1020 sq. ft. Trex deck facing the VIEW and the lovely 5 acre parcel. Perfect spot for a pool. On the main level the 2 bedrooms both have en suite bathrooms. Downstairs has a large third bedroom with a new full high end bathroom with an inviting oversized tub and shower. Again, the quality is something to see. The walkout sliders open to a bluestone patio and outdoor shower for those hot Summer days. In addition to all that's mentioned, the house has on demand hot water, a 22k stand by generator, owned inground propane tank, underground electric, and a whole house water filter. This home exudes quality throughout and should be seen to fully experience it.
Features of 2 Raycliffe Drive
| MLS® # | 20240749 |
|---|---|
| Price | $1,397,000 |
| Bedrooms | 3 |
| Bathrooms | 3.50 |
| Full Baths | 3 |
| Half Baths | 1 |
| Square Footage | 2,355 |
| Acres | 5.16 |
| Year Built | 2019 |
| Type | Residential |
| Sub-Type | Single Family Residence |
| Style | Contemporary |
| Status | Active |
Community Information
| Address | 2 Raycliffe Drive |
|---|---|
| Area | Woodstock |
| City | Woodstock |
| County | Ulster |
| State | NY |
| Zip Code | 12498 |
Amenities
| Parking | Circular Driveway, Driveway |
|---|---|
| View | Mountain(s) |
| Is Waterfront | No |
Interior
| Interior Features | Beamed Ceilings, Breakfast Bar, High Speed Internet, Low Flow Plumbing Fixtures, Vaulted Ceiling(s), Walk-In Closet(s), Other |
|---|---|
| Appliances | Water Purifier, Washer, Refrigerator, Range Hood, Range, Microwave, ENERGY STAR Qualified Appliances, Dryer, Dishwasher |
| Heating | Ductless, Forced Air, Heat Pump, Propane, Wood, Zoned |
| Cooling | Central Air, Ductless, Heat Pump, Zoned |
| Has Basement | No |
| Fireplace | No |
Exterior
| Exterior | Cement Siding, Frame, HardiPlank Type |
|---|---|
| Exterior Features | Lighting, Paved Walkway |
| Lot Description | Corner Lot, Gentle Sloping, Landscaped, Level, Private, Wooded |
| Roof | Metal |
| Construction | Cement Siding, Frame, HardiPlank Type |
School Information
| District | Saugerties Central Schools |
|---|
Additional Information
| Date Listed | March 29th, 2024 |
|---|---|
| Days on Market | 29 |
| Short Sale | No |
| RE / Bank Owned | No |
Listing Details
| Agent | Richard Miller |
|---|---|
| Agent | Winton Morrison |
| Office | Win Morrison Realty - W |


