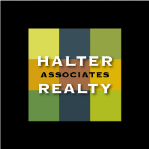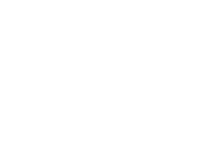About 9 Munchkin Lane
Stunning Furnished Woodstock Home with Heated Pool, 5 acres. MunchkinlaneWoodstock at g mail. com *Selling fully furnished. Welcome to 9 Munchkin Lane, a stunning newly renovated home located in Woodstock just under 5 miles from town's Main Street- Tinker. It has been completely transformed with a brand-new kitchen, exposed beams, hardwood flooring, new bathrooms, & gorgeous new fixtures. Featured in Instagram's best of design, turnkey home comes fully furnished including all furniture, linens, electronics, and decor. Nestled on beautiful quiet tree-lined private road the 5-acre home provides 4 bedrooms and 3.5 baths, a heated pool, hot tub, full back deck and a newly cleared area with a large fire pit and outdoor dining/gaming area. There are two master suites with full brand-new bathrooms. The back deck boasts a spacious dining table, new BBQ & lounging/sunbathing areas. The master bedroom upstairs has a walk-in closet with a pack-n-play and changing table. Move right in and enjoy this naturally sunny.
Features of 9 Munchkin Lane
| MLS® # | 20242011 |
|---|---|
| Price | $1,325,000 |
| Bedrooms | 4 |
| Bathrooms | 3.50 |
| Full Baths | 3 |
| Half Baths | 1 |
| Square Footage | 2,448 |
| Acres | 4.81 |
| Year Built | 1985 |
| Type | Residential |
| Sub-Type | Single Family Residence |
| Style | Mid Century Modern |
| Status | Active |
Community Information
| Address | 9 Munchkin Lane |
|---|---|
| Area | Woodstock |
| Subdivision | None |
| City | Kingston |
| County | Ulster |
| State | NY |
| Zip Code | 12401 |
Amenities
| Utilities | Cable Available, Electricity Connected, Propane |
|---|---|
| Parking | Driveway |
| View | Trees/Woods |
| Is Waterfront | No |
| Has Pool | Yes |
| Pool | In Ground, Pool/Spa Combo |
Interior
| Interior Features | 3 Seasons Room, High Ceilings, Primary Downstairs, Walk-In Closet(s) |
|---|---|
| Appliances | Washer, Refrigerator, Range Hood, Microwave, Dryer, Double Oven, Dishwasher |
| Heating | Central, Forced Air, Propane |
| Cooling | Central Air |
| Has Basement | Yes |
| Basement | Partial |
| Fireplace | Yes |
| # of Fireplaces | 1 |
| Fireplaces | Living Room |
| Stories | Two |
Exterior
| Exterior | Frame, Wood Siding |
|---|---|
| Exterior Features | Balcony, Fire Pit, Lighting, Private Yard, Other |
| Lot Description | Back Yard, Front Yard |
| Roof | Asphalt, Shingle |
| Construction | Frame, Wood Siding |
School Information
| District | Onteora Central |
|---|---|
| Elementary | Crosby K-4 |
Additional Information
| Date Listed | April 16th, 2024 |
|---|---|
| Days on Market | 13 |
| Zoning | R3 |
| Short Sale | No |
| RE / Bank Owned | No |
Listing Details
| Agent | Qizhan Yao |
|---|---|
| Office | RealMart |


