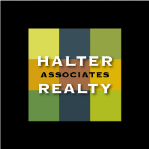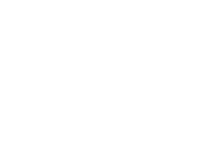About 12 Holiday Drive
So much space to spread out in this elegant Colonial home located in Holly Hills with lower Hurley taxes and a Woodstock address. Just about new everything in this home including Roof, Solar System, Electrical Panel and Wiring, Windows, Flooring, Kitchen, Guest Bath, Walkway and Patio, Water Treatment, And Fully Fenced Backyard. The main floor with full formal living room, dining room and big kitchen also has a charming beamed family room with built in bookshelves and a propane fireplace. Additionally, down the hall toward the garage there are two more flex rooms with a separate entrance currently being used as an art studio and office. Many options available here for people who work from home. Upstairs are three good sized guest rooms and a shared bath entered from a wide hallway, an expansive primary suite PLUS a large bonus room. The backyard is level and framed by majestic rock outcroppings, lovely landscaping and an outdoor pizza oven. Plenty of room for a pool if desired. The house is set back from the road and a rocking chair front porch offers more outdoor space from which to enjoy the outdoors. Storage abounds with many closets, an attic, dry crawlspace and an extra large garage. New electric car charger just added to Garage. The location is great with only 5 minutes into Woodstock or 10 minutes to Kingston and the NYS Thruway. Please call Showingtime to request appointment.
Features of 12 Holiday Drive
| MLS® # | 20242046 |
|---|---|
| Price | $775,000 |
| Bedrooms | 4 |
| Bathrooms | 3.00 |
| Full Baths | 3 |
| Square Footage | 2,900 |
| Acres | 1.16 |
| Year Built | 1978 |
| Type | Residential |
| Sub-Type | Single Family Residence |
| Style | Colonial |
| Status | Active |
Community Information
| Address | 12 Holiday Drive |
|---|---|
| Area | Hurley |
| Subdivision | Holly Hills |
| City | Woodstock |
| County | Ulster |
| State | NY |
| Zip Code | 12498 |
Amenities
| Utilities | Cable Connected |
|---|---|
| Parking | Electric Vehicle Charging Station(s), Garage Door Opener, Garage Faces Side |
| # of Garages | 2 |
| Is Waterfront | No |
Interior
| Interior Features | Beamed Ceilings, Eat-in Kitchen, Entrance Foyer, High Speed Internet |
|---|---|
| Appliances | Water Heater, Washer, Refrigerator, Range, Electric Water Heater, Dryer, Dishwasher, Built-In Range |
| Heating | Baseboard, Electric, Zoned |
| Cooling | Ductless, Zoned |
| Has Basement | No |
| Fireplace | Yes |
| # of Fireplaces | 1 |
| Fireplaces | Family Room, Propane |
| Stories | Two |
Exterior
| Exterior | Frame |
|---|---|
| Exterior Features | Other |
| Lot Description | Garden, Landscaped, Level, Rock Outcropping, Rolling Slope |
| Roof | Asphalt, Shingle |
| Construction | Frame |
| Foundation | Combination |
School Information
| District | Onteora Central |
|---|
Additional Information
| Date Listed | April 19th, 2024 |
|---|---|
| Days on Market | 13 |
| Zoning | res |
| Short Sale | No |
| RE / Bank Owned | No |
Listing Details
| Agent | Amy Lonas |
|---|---|
| Agent | Gail Cadden |
| Office | Coldwell Banker Village Green |


