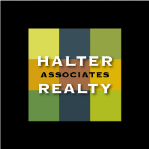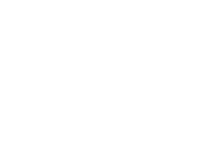About 3 Romney Way
Escape to your own private oasis in the picturesque countryside, just minutes away from the bustling energy of the Mid Hudson Valley. Nestled in a serene setting yet conveniently close to Rosendale, High Falls, Stone Ridge, and the vibrant Kingston Stockade District, this executive ranch offers the best of both worlds. Upon arrival, you'll be greeted by the tranquility of the surrounding landscape, providing a sense of peace and seclusion. Step inside to discover an inviting open concept kitchen-family room combination, where a cozy gas-burning fireplace beckons you to unwind and relax after a long day. This sturdy home boasts 3 bedrooms and 2.5 baths, providing ample space for comfortable living and entertaining. The primary suite offers a private retreat, complete with its own ensuite bath for ultimate relaxation and convenience. Outside, a fabulous entertaining deck awaits in the rear yard, providing the perfect space for outdoor gatherings or simply soaking in the beauty of nature. With newly installed central air, you'll stay cool and comfortable throughout the upcoming summer season, ensuring year-round enjoyment of your new home. Experience the ease and convenience of one-story living in a 'just right' size that even Goldilocks would swoon over. Whether you're looking for a weekend retreat or a full-time residence, this executive ranch offers the perfect blend of privacy, comfort, and convenience. Don't miss your chance to make this dream home yours and experience the best of country living in the Mid Hudson Valley!
Features of 3 Romney Way
| MLS® # | 20242179 |
|---|---|
| Price | $569,000 |
| Bedrooms | 3 |
| Bathrooms | 2.50 |
| Full Baths | 2 |
| Half Baths | 1 |
| Square Footage | 2,178 |
| Acres | 1.10 |
| Year Built | 1990 |
| Type | Residential |
| Sub-Type | Single Family Residence |
| Style | Ranch |
| Status | Active Under Contract |
Community Information
| Address | 3 Romney Way |
|---|---|
| Area | Marbletown |
| Subdivision | Marcott Woods |
| City | Cottekill |
| County | Ulster |
| State | NY |
| Zip Code | 12419 |
Amenities
| Parking | Garage Faces Side, Paved, Garage Door Opener |
|---|---|
| # of Garages | 2 |
| Is Waterfront | No |
| Has Pool | Yes |
| Pool | Above Ground |
Interior
| Interior Features | Ceiling Fan(s), Central Vacuum, Granite Counters, Kitchen Island, Primary Downstairs |
|---|---|
| Appliances | Water Softener, Washer/Dryer, Refrigerator, Microwave, Electric Range, Double Oven, Dishwasher |
| Heating | Baseboard, Oil |
| Cooling | Central Air |
| Has Basement | Yes |
| Basement | Finished, Full, Interior Entry |
| Fireplace | Yes |
| # of Fireplaces | 1 |
| Fireplaces | Family Room, Gas |
| Stories | One |
Exterior
| Exterior | Cedar |
|---|---|
| Lot Description | Back Yard, Front Yard, Gentle Sloping, Landscaped |
| Roof | Asphalt, Shingle |
| Construction | Cedar |
| Foundation | Concrete Perimeter |
School Information
| District | Rondout Valley Schools |
|---|---|
| Elementary | Rondout School |
Additional Information
| Date Listed | May 1st, 2024 |
|---|---|
| Days on Market | 15 |
| Zoning | Res 1 |
| Short Sale | No |
| RE / Bank Owned | No |
Listing Details
| Agent | Christina Ahouse |
|---|---|
| Agent | Nur Yilmaz |
| Office | Four Seasons Sotheby's Int'l-K |


