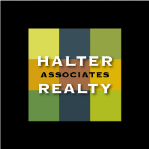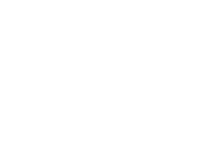About 2046 Tower Mountain Road
Designed by renowned Quaker architect Paul Cope, this well maintained mid-century modern home is defined by simple beauty, clean lines, functionality and one-level living. The house was designed with large windows throughout to highlight the stunning western views with gorgeous sunsets, and to assure that natural light is abundant in all seasons. The house features 3 bedrooms, 2.5 baths, a multi-level living/dining area, a kitchen with loads of storage, a den / TV room and an attached 2 car garage. A large bluestone fireplace, oak floors, tongue & groove cedar ceilings, a Jacuzzi tub, a 16x38 heated in-ground swimming pool, a fenced in yard, Pella Windows, 3 A/C heat pumps and a cedar deck off the living room are some of the details that make this home so attractive. Being surrounded by 60 acres of NYC DEP forever wild land and Conservation land across the street, ensures enduring privacy. The house has been well maintained and is move in ready. Located minutes to the charming Catskill Mountain village of Stamford you are close to restaurants, shopping, skiing, golfing, hiking and so much more. Approximately 2.5 hours from the GWB. This is the Catskills at its most dramatic!
Features of 2046 Tower Mountain Road
| MLS® # | 20242225 |
|---|---|
| Price | $725,000 |
| Bedrooms | 3 |
| Bathrooms | 2.50 |
| Full Baths | 2 |
| Half Baths | 1 |
| Square Footage | 2,542 |
| Acres | 11.20 |
| Year Built | 1973 |
| Type | Residential |
| Sub-Type | Single Family Residence |
| Style | Mid Century Modern |
| Status | Active |
Community Information
| Address | 2046 Tower Mountain Road |
|---|---|
| Area | Delaware |
| City | Stamford |
| County | Delaware |
| State | NY |
| Zip Code | 12167 |
Amenities
| Utilities | Cable Connected, Electricity Connected |
|---|---|
| Parking | Asphalt, Garage Faces Side, Inside Entrance, Workshop in Garage, Kitchen Level, Garage Door Opener |
| # of Garages | 2 |
| View | Mountain(s), Panoramic, Valley |
| Is Waterfront | No |
| Has Pool | Yes |
| Pool | Heated, In Ground, Liner, Pool Cover |
Interior
| Interior Features | Beamed Ceilings, Central Vacuum, High Ceilings, High Speed Internet, Kitchen Island, Vaulted Ceiling(s), Whirlpool Tub |
|---|---|
| Appliances | Water Heater, Washer, Tankless Water Heater, Refrigerator, Range, Electric Water Heater, Dryer, Dishwasher |
| Heating | Baseboard, Electric, Heat Pump |
| Cooling | Heat Pump, See Remarks |
| Has Basement | Yes |
| Basement | Concrete, Daylight, Exterior Entry, Partial, Storage Space, Walk-Out Access |
| Fireplace | Yes |
| # of Fireplaces | 1 |
| Fireplaces | Living Room, Stone, Wood Burning |
| Stories | One |
Exterior
| Exterior | Cedar, Foam Insulation, Frame, Wood Siding, Other |
|---|---|
| Exterior Features | Balcony, Private Yard |
| Lot Description | Back Yard, Garden, Landscaped, Many Trees, Private, Sloped Down, Views |
| Roof | Asphalt, Shingle |
| Construction | Cedar, Foam Insulation, Frame, Wood Siding, Other |
| Foundation | Concrete Perimeter |
School Information
| District | Stamford Central Schools |
|---|
Additional Information
| Date Listed | May 6th, 2024 |
|---|---|
| Days on Market | 13 |
| Zoning | Residential |
| Short Sale | No |
| RE / Bank Owned | No |
Listing Details
| Agent | Jeffrey Ashton |
|---|---|
| Office | Coldwell Banker Timberland Pro |


