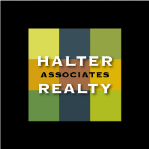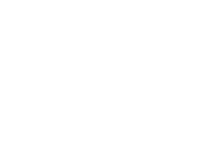About 9 Chambers Road
Meticulously Renovated, Elegant, Hudson Valley Mansion. Located along the picturesque Hudson riverbank, this stunning property is just 90 minutes from NYC. Explore nearby towns like Rhinebeck, Woodstock, and New Paltz, and enjoy the convenience of the Poughkeepsie Amtrak and Metro North station just 10 miles away. Originally built in 1891, this estate has a rich history and has been home to prominent Hudson Valley families throughout the years. The home has been updated with modern amenities while preserving its historic charm. The grand foyer welcomes you into a world of refined elegance. The spacious first floor features multiple living areas, perfect for gatherings. Fireplaces and stunning lighting fixtures add warmth and ambiance, while diamond-paned bay windows showcase the grounds. The state-of-the-art kitchen is equipped with top-of-the-line appliances and soapstone countertops. The elegant dining room offers a formal setting, or you can dine al fresco overlooking the Vanderbilt Mansion. The private home office provides a tranquil workspace with its own gas fireplace. On the second floor, a dramatic staircase leads to six luxurious bedrooms, each with an ensuite bath. The primary bedroom suite on the third floor offers vaulted ceilings, cozy reading nooks, and a large walk-in closet. The primary bath features a jacuzzi tub, oversized steam shower, and a stackable washer dryer. Adjacent is a large den. The lower level is dedicated to health and relaxation, with a gym, peloton room, teak sauna and laundry room. The outdoor spaces have been meticulously designed. The highlight is the 40 x 16 salt generated heated pool and pool house. The pool area features a porcelain paver deck, a second fire pit, and an outdoor lighting and sound system. A newly constructed bluestone patio lounge area offers a fire pit, outdoor pool table, and grill. The property includes a newly rebuilt Carriage House, adding a garage and versatile live/work space. Currently zoned for residential and commercial use, the Carriage House can be configured to accommodate individual needs. The second floor has two-bedrooms with a spacious living area, bath, and fully-equipped kitchen The first floor can be used as an office or additional living space. Both houses feature the latest mechanical systems for comfort and efficiency, including a full house generator, interior fire sprinkler system. The estate is turnkey and furnishings can be negotiated separately.
Features of 9 Chambers Road
| MLS® # | 20242253 |
|---|---|
| Price | $4,650,000 |
| Bedrooms | 9 |
| Bathrooms | 9.50 |
| Full Baths | 8 |
| Half Baths | 3 |
| Square Footage | 10,500 |
| Acres | 1.67 |
| Year Built | 1891 |
| Type | Residential |
| Sub-Type | Single Family Residence |
| Style | Colonial |
| Status | Active |
Community Information
| Address | 9 Chambers Road |
|---|---|
| Area | Esopus |
| City | West Park |
| County | Ulster |
| State | NY |
| Zip Code | 12493 |
Amenities
| Parking | Private, Paved, Off Street, Garage Door Opener, Driveway |
|---|---|
| # of Garages | 1 |
| View | River |
| Is Waterfront | No |
| Has Pool | Yes |
| Pool | Electric Heat, Fenced, Filtered, In Ground, Outdoor Pool, Private |
Interior
| Interior Features | Bar, Bookcases, Built-in Features, Cathedral Ceiling(s), Chandelier, Crown Molding, Eat-in Kitchen, High Ceilings, Kitchen Island, Natural Woodwork, Pantry, Professional Suite, Recreation Room, Sauna, Soaking Tub, Sound System, Stone Counters, Storage, Vaulted Ceiling(s), Wet Bar, Wired for Sound |
|---|---|
| Appliances | Wine Cooler, Water Softener Owned, Water Purifier, Washer, Tankless Water Heater, Self Cleaning Oven, Range Hood, Microwave, Ice Maker, Gas Water Heater, Gas Oven, Freezer, Exhaust Fan, ENERGY STAR Qualified Water Heater, ENERGY STAR Qualified Refrigerator, ENERGY STAR Qualified Washer, ENERGY STAR Qualified Freezer, ENERGY STAR Qualified Dryer, ENERGY STAR Qualified Dishwasher, ENERGY STAR Qualified Appliances, Electric Water Heater, Dryer, Dishwasher, Cooktop, Built-In Refrigerator, Built-In Gas Range, Built-In Gas Oven, Built-In Freezer, Bar Fridge |
| Heating | Central, ENERGY STAR Qualified Equipment |
| Cooling | Central Air, ENERGY STAR Qualified Equipment, Heat Pump, Zoned |
| Has Basement | Yes |
| Basement | Daylight, Exterior Entry, Finished, Full, Storage Space, Walk-Out Access |
| Fireplace | Yes |
| # of Fireplaces | 2 |
| Fireplaces | Family Room, Gas Log, Glass Doors, Library, Living Room |
| Stories | Three Or More |
Exterior
| Exterior | Stone, Stucco |
|---|---|
| Exterior Features | Awning(s), Balcony, Barbecue, Electric Grill, Fire Pit, Garden, Gas Grill, Lighting, Outdoor Grill, Outdoor Kitchen, Outdoor Shower, Private Entrance, Private Yard, Rain Gutters, Smart Irrigation, Smart Light(s), Smart Lock(s), Storage, Other |
| Lot Description | Landscaped, Views |
| Construction | Stone, Stucco |
| Foundation | Block, Stone |
School Information
| District | Highland Central Schools |
|---|
Additional Information
| Date Listed | May 8th, 2024 |
|---|---|
| Days on Market | 11 |
| Zoning | R40 |
| Short Sale | No |
| RE / Bank Owned | No |
Listing Details
| Agent | Kathryn Johnson |
|---|---|
| Office | HEATHER CRONER REAL ESTATE SO |


