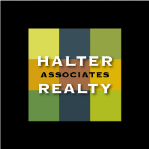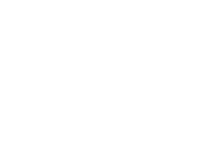About 21 Cedar Ridge Road
Situated on a quiet cul de sac in New Paltz, New York, this house is a practice in simplicity, efficiency, sustainability and low maintenance. Originally designed by architect John Bloodgood in the 70's, the single-family residence was updated in 2015-2016 by the Brooklyn architectural firm AlexAllen Studio.. The renovation included the addition of extensive insulation, new exterior cladding, new roof and a mechanical systems overhaul. Adding to this challenge, the client requested use of materials that would require little to no future maintenance. For this reason, AlexAllen Studio selected Shou-Sugi Ban wood as the visual focal point of the exterior. This ancient Japanese technique of preserving wood by charring its surface, is highly resistant to the elements, attractively weathers over time and requires almost no maintenance. Fiber cement paneling was also chosen for its weather resistance, sustainability, and cost-effectiveness. The new exterior reflects the interior spaces with the Shou-Sugi Ban highlighting the house's main double-height living space. A reveal running around the house divides the wider cement panels at the base from the narrower cement panels above and also marks the house's second level. The owners fully insulated the house, replaced the old windows with triple glazed windows and installed a new mini split system for heating and airconditioning. The new siding acts as a rain screen and sunscreens further protect the house from the elements. The result is an aesthetic and performative upgrade that would require little to no future maintenance while retaining the integrity of the existing floor plan and interior spaces. Owned by a designer, this home flows seamlessly from one room to another. The wall of windows in the heart of the home allow for an abundance of sunlight creating a sense of warmth and serenity. The large bluestone patio serves as an extension of the home's interior living space. Its expansive size provides ample room for entertaining guests, hosting outdoor gatherings, or simply having a quiet moment in nature. Owners are currently using a large room on the ground floor with a full bath as an office with a separate entrance. It could certainly be used as a first-floor bedroom if one wishes with an adjacent full bath with radiant heated floor. The living area boasts a locally sourced stone fireplace that adds a rustic charm to the space. Dining room and kitchen flow together and share a door to the patio making entertaining a breeze. Just off the kitchen is a large room we will call a pantry because there is so much storage, a washer/dryer and sink for convenience and a mud room as you enter from the garage. Trust me, we all need a room like this! So versatile. The red oak floating staircase welcomes you to the second floor. The primary bedroom ensuite provides a walk in closet, bath with soaking tub,and porcelain tile floors. Three additional bedrooms share a bath with radiant heated floor. This unique offering has been built with sustainability in mind. Current owners have a vacant parcel of land adjacent that is for sale. 21 Cedar Ridge is located just 5 minutes outside of the village of New Paltz. Easy access to the Wallkill Valley Rail Trail without getting in your car. Built with sustainability in mind.
Features of 21 Cedar Ridge Road
| MLS® # | 20242259 |
|---|---|
| Price | $1,250,000 |
| Bedrooms | 4 |
| Bathrooms | 2.50 |
| Full Baths | 2 |
| Half Baths | 1 |
| Square Footage | 2,352 |
| Acres | 1.20 |
| Year Built | 1973 |
| Type | Residential |
| Sub-Type | Single Family Residence |
| Style | Contemporary |
| Status | Active Under Contract |
Community Information
| Address | 21 Cedar Ridge Road |
|---|---|
| Area | New Paltz |
| City | New Paltz |
| County | Ulster |
| State | NY |
| Zip Code | 12561 |
Amenities
| Parking | Heated Garage |
|---|---|
| # of Garages | 2 |
| Is Waterfront | No |
Interior
| Interior Features | Bookcases, Eat-in Kitchen, High Ceilings, Soaking Tub |
|---|---|
| Appliances | Washer, Refrigerator, Range, Dryer, Dishwasher |
| Heating | Heat Pump |
| Cooling | Central Air, Heat Pump |
| Has Basement | No |
| Fireplace | Yes |
| # of Fireplaces | 1 |
| Fireplaces | Living Room, Wood Burning |
| Stories | Two |
Exterior
| Exterior | Fiber Cement |
|---|---|
| Exterior Features | Private Yard |
| Lot Description | Back Yard, Level, Private |
| Roof | Membrane |
| Construction | Fiber Cement |
School Information
| District | New Paltz Schools |
|---|---|
| Elementary | Duzine K-2 |
Additional Information
| Date Listed | May 8th, 2024 |
|---|---|
| Days on Market | 11 |
| Zoning | R1 |
| Short Sale | No |
| RE / Bank Owned | No |
Listing Details
| Agent | Anne Rajs |
|---|---|
| Office | Four Seasons Sotheby's Int'l-K |


