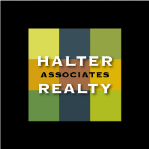About 42 Altamont Road
Millbrook Estate's secluded 14-acres of park-like beauty is surrounded by thousands of acres and privately owned estates. This exquisite, turnkey luxury compound features complete privacy along with cutting edge technology, and a fully functional executive home- office. An easy commute to New York City, and minutes from Millbrook Village and major medical facilities, this peaceful haven is perfectly suited for full-time or weekend living. Privately set on one of the most exclusive country roads in Dutchess County and nestled in the rolling hills 800 feet above Millbrook, this property offers breathtaking views with beautiful luxurious gardens. Impeccably decorated, the estate is available fully furnished in immediate move-in condition. The Millbrook Estate compound is uniquely flexible, comprised of three separate living locations - an elegant Main Residence, a spacious Studio Apartment, and a private Guest House. Recently renovated with top-of-the-line appliances, this residence has an open- concept design for comfort and convenience. The versatility of these separate spaces is endless, from a conference center or private corporate retreat, to simply the perfect family home. Inside the Main Residence, a central soaring cupola fills the space with natural light. An open floor plan with high ceilings and abundant picture windows reinforces the sunny spacious flow. The ground floor is currently configured with an expansive Great Room including a chef's kitchen, eating area, living room, and formal dining room. Several glass patio doors lead to the pool, outdoor dining, and entertainment terraces that overlook a sunken garden with waterfall. The Main Residence also features a state-of-the-art executive home office with private full bathroom and library-conference room, with high-speed internet, Optimum VoIP and Verizon phone service with a private cell tower, providing all the necessities of a modern urban office. Both the executive-sized home-office and large den/library with wet bar and full bath can easily be transformed into additional bedrooms for ground floor convenience or "aging-in-place". A split staircase leads to the second floor of the Main Residence with a luxurious primary suite and lounge area, adjacent dressing room and large master bath with Jacuzzi. The second bedroom is equally spacious with an en-suite full bath. Both bedrooms have stunning views over the estate lawns and gardens. Adjacent to the Main Residence, with a secure and separate entrance, is a graceful loft apartment with kitchenette, dining area, en-suite full bath, plentiful storage and views over the sweeping lawn. Below the apartment is the pool house with kitchenette, Subzero refrigerator, full bath, laundry facilities, and full-sized cupboards with built-in temperature-controlled wine coolers. Attached to the pool house is a Garage and utility area with private service half-bath. Discreetly situated away from the Main Residence is the private Guest House. This single floor home boasts soaring double-height ceilings, with an open-concept living space including chef's kitchen, dining area, and living room with gas fireplace. The large bedroom features a king-size bed and a full bath with Jacuzzi. A washer/dryer and adjoining two-car garage with separate storage/work area completes the home. All three buildings are joined by intercom and remote-access security systems, as well as monitored by interior and exterior cameras. Dual back-up well pumps ensure steady and purified water to each residence, and two automatic generators provide full electric backup. A flowing stream supplies water for irrigation. Hidden from view is an outbuilding which houses all ground keeping equipment.
Features of 42 Altamont Road
| MLS® # | 3539896 |
|---|---|
| Price | $7,500,000 |
| Bedrooms | 6 |
| Bathrooms | 8.00 |
| Full Baths | 7 |
| Half Baths | 1 |
| Square Footage | 7,207 |
| Acres | 14.06 |
| Year Built | 2000 |
| Type | Residential |
| Sub-Type | Single Family Residence |
| Style | Two Story |
| Status | Active |
Community Information
| Address | 42 Altamont Road |
|---|---|
| City | Washington |
| County | Dutchess |
| State | NY |
| Zip Code | 12545 |
Amenities
| Parking | Private, Attached, 3 Car Attached |
|---|---|
| # of Garages | 3 |
| View | Park/Greenbelt |
| Is Waterfront | Yes |
| Waterfront | Lake/Pond/Stream |
| Has Pool | Yes |
| Pool | In Ground |
Interior
| Interior | Hardwood |
|---|---|
| Interior Features | Master Downstairs, First Floor Bedroom, Cathedral Ceiling(s), Den/Family Room, Eat-in Kitchen, Exercise Room, Formal Dining, Entrance Foyer, Granite Counters, Guest Quarters, Home Office, Marble Bath, Marble Counters, Master Bath, Pantry, Powder Room, Storage, Walk-In Closet(s), Wet Bar |
| Appliances | Cooktop, Dishwasher, Disposal, Dryer, Freezer, Microwave, Oven, Refrigerator, Washer, Wine Cooler |
| Heating | Propane, Forced Air |
| Cooling | Central Air |
| Has Basement | Yes |
| Basement | None |
| Fireplace | Yes |
| # of Fireplaces | 2 |
Exterior
| Exterior Features | Balcony, Private Entrance, Sprinkler System |
|---|---|
| Lot Description | Level, Sloped, Wooded, Near Public Transit, Private |
| Windows | Skylight(s) |
| Construction | Frame, Stone, Wood Siding |
School Information
| District | Millbrook |
|---|---|
| Elementary | Alden Place Elementary School |
| Middle | Millbrook Middle School |
| High | Millbrook High School |
Additional Information
| Date Listed | March 23rd, 2024 |
|---|---|
| Days on Market | 35 |
| Zoning | RR-10 |
| Short Sale | No |
| RE / Bank Owned | No |
Listing Details
| Office | Karten Real Estate Svcs LLC |
|---|


