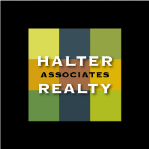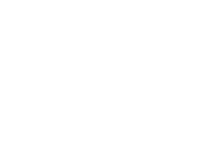About 41 Silo Lane
This custom Craftsman on prestigious Silo Ln welcomes you! Enter the estate, pass the 5,000 sqft Dehaan & DeGraw designed barn which allows for horses or any livestock with potential to finish a 3 bedroom apt upstairs. The stunning barn sits on its own 6 acres that has a separate driveway, ideal for an income property, guest suite, or large home office.The gourmet kitchen is surrounded by picturesque views and connects to the open concept living room. This home features a private walkout guest suite in the basement, an additional living room with surround sound, and game room/gym. The 3 primary bedrooms each have an ensuite bath. The lighting, pool, and sprinklers are automated for you to adjust on your phone, even when you aren't home. The custom pool offers you a private resort with 3 firepits and 3 waterfalls and an outdoor custom kitchen with Blaze appliances and custom landscaping. Enjoy Hudson Valley living in this rare opportunity to own two properties in desirable Warwick.
Features of 41 Silo Lane
| MLS® # | H6252631 |
|---|---|
| Price | $1,850,000 |
| Bedrooms | 4 |
| Bathrooms | 4.00 |
| Full Baths | 3 |
| Half Baths | 1 |
| Square Footage | 4,526 |
| Acres | 23.30 |
| Year Built | 2001 |
| Type | Residential |
| Sub-Type | Single Family Residence |
| Style | Colonial, Farmhouse, Arts and Crafts |
| Status | Pending |
Community Information
| Address | 41 Silo Lane |
|---|---|
| City | Warwick |
| County | Orange |
| State | NY |
| Zip Code | 10990 |
Amenities
| Parking | Attached, 3 Car Attached, 4+ Car Attached |
|---|---|
| # of Garages | 3 |
| View | Mountain(s), Panoramic |
| Is Waterfront | Yes |
| Waterfront | Lake/Pond/Stream, Water Access |
| Has Pool | Yes |
| Pool | In Ground |
Interior
| Interior | Hardwood |
|---|---|
| Interior Features | Cathedral Ceiling(s), Chefs Kitchen, Children Playroom, Eat-in Kitchen, Exercise Room, Formal Dining, Granite Counters, Home Office, Master Bath, Open kitchen, Powder Room, Soaking Tub, Storage, Walk-In Closet(s) |
| Appliances | Dishwasher, Dryer, Microwave, Oven, Refrigerator, Washer, Water Purifier Owned, Stainless Steel Appliance(s) |
| Heating | Oil, Baseboard, Forced Air |
| Cooling | Central Air |
| Has Basement | Yes |
| Basement | Finished, Full, Walk-Out Access |
| Fireplace | Yes |
| # of Fireplaces | 1 |
Exterior
| Exterior Features | Sprinkler System |
|---|---|
| Lot Description | Part Wooded, Cul-De-Sec, Private |
| Windows | Oversized Windows |
| Construction | Frame, Wood Siding |
School Information
| District | Warwick Valley |
|---|---|
| Elementary | Sanfordville Elementary School |
| Middle | Warwick Valley Middle School |
| High | Warwick Valley High School |
Additional Information
| Date Listed | June 30th, 2023 |
|---|---|
| Days on Market | 309 |
| Short Sale | No |
| RE / Bank Owned | No |
Listing Details
| Office | Keller Williams Realty |
|---|


