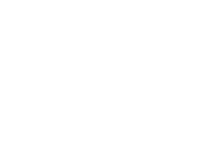About 274 Spring Lake Road
Nestled amid 21 acres of serene woodlands, this light-filled modern home was inspired by traditional Japanese style. A wrap-around deck provides access to all sides of the single-story house, each of which has its own character: a Japanese garden near the front entry, the spacious lawn and small patio or, in back, the view up to an open sky or down a steep drop to a meandering stream. Shu Sugi Ban wood siding honors the Japanese theme and provides built-in weatherproofing and bug control. Inside, a vast open space perfect for entertaining has a loft-like feel, with a kitchen and dining area separated from the living space by a striking orange two-sided fireplace. Dark beams add a graphic touch and skylights provide a glow of light. A wall of glass doors opens out into a view of the tree canopy. Modern appliances and a large island make the kitchen ideal for entertaining or whipping up a meal. Three bedrooms boast high ceilings and abundant natural light. The primary bedroom occupies the far side of the house; its spa-like bathroom and large, stand-alone tub look out on a view of specimen trees and the woods beyond. Solar panels provide for basic electrical needs and the three-car garage features a Tesla charger. Located 15 minutes from the quaint village of Red Hook and 30 minutes from Hudson, this home allows you to take advantage of the best Hudson Valley has to offer. Don't miss out on this hidden gem!
Features of 274 Spring Lake Road
| MLS® # | H6275740 |
|---|---|
| Price | $1,425,000 |
| Bedrooms | 3 |
| Bathrooms | 3.00 |
| Full Baths | 2 |
| Half Baths | 1 |
| Square Footage | 2,160 |
| Acres | 21.70 |
| Year Built | 2019 |
| Type | Residential |
| Sub-Type | Single Family Residence |
| Style | Contemporary |
| Status | Pending |
Community Information
| Address | 274 Spring Lake Road |
|---|---|
| City | Red Hook |
| County | Dutchess |
| State | NY |
| Zip Code | 12571 |
Amenities
| Parking | Detached, 3 Car Detached |
|---|---|
| # of Garages | 3 |
| View | Panoramic |
| Is Waterfront | No |
| Has Pool | No |
Interior
| Interior | Hardwood |
|---|---|
| Interior Features | Master Downstairs, Cathedral Ceiling(s), Chefs Kitchen, Den/Family Room, Eat-in Kitchen, Floor to Ceiling Windows, Entrance Foyer, Heated Floors, High Ceilings, Kitchen Island, Master Bath, Open kitchen, Soaking Tub, Walk-In Closet(s) |
| Appliances | Cooktop, Dishwasher, Dryer, Oven, Refrigerator, Washer, Stainless Steel Appliance(s) |
| Heating | Propane, Heat Pump, Radiant, Solar |
| Cooling | Central Air |
| Has Basement | Yes |
| Basement | Crawl Space |
| Fireplace | No |
Exterior
| Exterior Features | Balcony |
|---|---|
| Windows | Wall of Windows |
| Construction | Post and Beam, Wood Siding |
School Information
| District | Red Hook |
|---|---|
| Elementary | Call Listing Agent |
| Middle | Call Listing Agent |
| High | Red Hook Senior High School |
Additional Information
| Date Listed | November 2nd, 2023 |
|---|---|
| Days on Market | 182 |
| Short Sale | No |
| RE / Bank Owned | No |
Listing Details
| Office | Corcoran Country Living |
|---|


