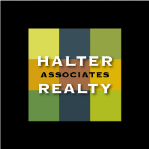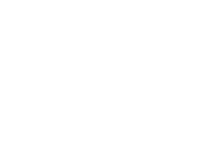About 26 Muddy Kill Lane
Welcome to 26 Muddy Kill Lane! Nestled at the entrance of a small cul-de-sac, this contemporary, ranch redefines comfortable living while situated on five breathtaking acres. This property is a celebration of natural light and space framed by the expanse of windows that draw the beauty of the outdoors in. Upon entering, you are greeted with an abundance of natural woodwork, hardwood floors and cathedral ceilings. The crowning jewel of this contemporary masterpiece is the extraordinary natatorium a sanctuary of wellness and relaxation! The pool features a counter-current system that provides an efficient and invigorating form of exercise. Let the currents take you on a journey of physical well-being or simply unwind in the attached sauna. Outside, you'll be enchanted by the perennial gardens and raised garden beds that graced the property. These gardens add a touch of natural elegance to your surroundings creating a serene retreat for both garden enthusiasts and outdoor lovers alike. The extensive level acreage is perfect for anyone interested in farming. For those who with a panache for automotive collections or in need of storage, there is an additional 2-car pole barn ready for your use and serves as a versatile space. If you're searching for a contemporary retreat that combines the best of country living with the beauty of nature look no further.
Features of 26 Muddy Kill Lane
| MLS® # | H6282772 |
|---|---|
| Price | $699,000 |
| Bedrooms | 3 |
| Bathrooms | 3.00 |
| Full Baths | 2 |
| Half Baths | 1 |
| Square Footage | 2,574 |
| Acres | 5.20 |
| Year Built | 1989 |
| Type | Residential |
| Sub-Type | Single Family Residence |
| Style | Ranch, Contemporary |
| Status | Active |
Community Information
| Address | 26 Muddy Kill Lane |
|---|---|
| City | Montgomery |
| County | Orange |
| State | NY |
| Zip Code | 12549 |
Amenities
| Parking | Driveway, None |
|---|---|
| View | Panoramic |
| Is Waterfront | No |
| Has Pool | Yes |
| Pool | Indoor |
Interior
| Interior | Hardwood |
|---|---|
| Interior Features | Master Downstairs, Cathedral Ceiling(s), Eat-in Kitchen, Formal Dining, Entrance Foyer, Home Office, Walk-In Closet(s) |
| Appliances | Dishwasher, Dryer, Oven, Refrigerator, Washer |
| Heating | Oil, Baseboard, Hot Water |
| Cooling | Central Air |
| Has Basement | Yes |
| Basement | Full |
| Fireplace | Yes |
| # of Fireplaces | 1 |
Exterior
| Lot Description | Corner Lot, Part Wooded, Cul-De-Sec |
|---|---|
| Construction | Block, Frame, T111 |
School Information
| District | Valley Central |
|---|---|
| Elementary | Montgomery Elementary School |
| Middle | Valley Central Middle School |
| High | Valley Central High School |
Additional Information
| Date Listed | January 3rd, 2024 |
|---|---|
| Days on Market | 120 |
| Short Sale | No |
| RE / Bank Owned | No |
Listing Details
| Office | RE/MAX Benchmark Realty Group |
|---|


