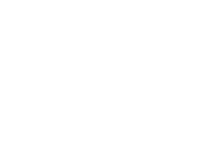About Lot 3 Cameron Way
*Use #463 Route 82 Hopewell Junction in maps to find this new street, Cameron Way. Actual address will NOT work in maps.* Existing house to be remodeled into a brand new home. Located in this small, commuter-friendly 4-lot subdivision with 1+ acre lots in the heart of East Fishkill within minutes to schools, groceries, parks and recreation. There are several models to choose from and multiple options available to customize your home. All homes are approved for four bedrooms and the model proposed here is a 4 bedroom, 2.5 bath 2166 SF colonial with an unfinished bonus room over the garage. Highlights of this home include 9' first floor ceilings, an expansive, open concept granite kitchen, pantry, breakfast area and family room with fireplace, formal dining room, living room, master bedroom with private bath and walk in closet. Convenient second floor laundry, full, unfinished basement, 2 car garage, and option to finish the bonus room over the garage. Local builder offers generous builder specifications including energy efficient infrastructure elements, 9' first floor ceilings, full blacktop driveway and walkway, and much more. Pictures shown are of this home built elsewhere, showing multiple options and upgrades. Home completion is expected 6-8 months from municipal permit approvals. This is Lot 3, a level 1.14 acres, located on a culdesac. Septic, well, propane heat.
Features of Lot 3 Cameron Way
| MLS® # | H6285738 |
|---|---|
| Price | $649,000 |
| Bedrooms | 4 |
| Bathrooms | 3.00 |
| Full Baths | 2 |
| Half Baths | 1 |
| Square Footage | 2,166 |
| Acres | 1.60 |
| Year Built | 1940 |
| Type | Residential |
| Sub-Type | Single Family Residence |
| Style | Colonial |
| Status | Active |
Community Information
| Address | Lot 3 Cameron Way |
|---|---|
| Subdivision | Cameron Corners |
| City | East Fishkill |
| County | Dutchess |
| State | NY |
| Zip Code | 12533 |
Amenities
| Parking | Attached, 2 Car Attached, Driveway, Off Street |
|---|---|
| # of Garages | 2 |
| Is Waterfront | No |
| Has Pool | No |
Interior
| Interior | Hardwood, Wall To Wall Carpet |
|---|---|
| Interior Features | Eat-in Kitchen, Formal Dining, Entrance Foyer, Granite Counters, High Ceilings, Kitchen Island, Master Bath, Open kitchen, Pantry, Sink - Pedestal, Powder Room, Storage, Walk-In Closet(s) |
| Heating | Propane, Hydro Air |
| Cooling | Central Air |
| Has Basement | Yes |
| Basement | Full, Unfinished |
| Fireplace | Yes |
| # of Fireplaces | 1 |
Exterior
| Lot Description | Easement, Level, Part Wooded, Near Public Transit, Cul-De-Sec |
|---|---|
| Windows | New Windows |
| Construction | Block, Frame, Vinyl Siding |
School Information
| District | Wappingers |
|---|---|
| Elementary | Myers Corners School |
| Middle | Van Wyck Junior High School |
| High | John Jay High School |
Additional Information
| Date Listed | January 23rd, 2024 |
|---|---|
| Days on Market | 100 |
| Short Sale | No |
| RE / Bank Owned | No |
Listing Details
| Office | Keller Williams Realty Partner |
|---|


