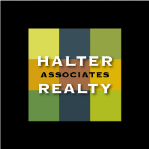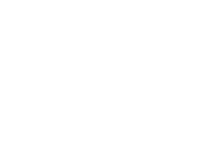About 60 Upper Brook Road
Nestled on 1.1 acres of private land in Sparrowbush, NY, this beautiful contemporary home offers a serene retreat surrounded by nature. The property is a haven with mature trees, a meticulously tended garden, and a brook that whispers tranquility, feeding into the nearby Delaware River. High vaulted ceilings and hardwood floors run throughout the home, enhancing its spacious and airy ambiance. The design maximizes natural light, with floor-to-ceiling windows and skylights inviting the outdoors in. A covered front porch and back deck offer picturesque views of the flowing brook, perfect for relaxation or entertaining. This home is as functional as it is beautiful, featuring a pellet stove, energy-saving solar panels, a main bedroom with an ensuite bath, and a guest bedroom with a private full bath on the first floor. The large, welcoming foyer leads to a kitchen equipped with granite countertops and stainless steel appliances, designed for both the culinary enthusiast and casual cook. Located just 10 minutes from town and the nearest train station, and a 1.5-hour drive from NYC, this home is the perfect blend of seclusion and convenience. Embrace the Hudson Valley's lifestyle with easy access to hiking, camping, kayaking, fishing, wineries, and more. Experience the peace and beauty of nature while enjoying modern comforts and conveniences in this unique contemporary home.
Features of 60 Upper Brook Road
| MLS® # | H6288491 |
|---|---|
| Price | $489,000 |
| Bedrooms | 3 |
| Bathrooms | 3.00 |
| Full Baths | 2 |
| Half Baths | 1 |
| Square Footage | 2,276 |
| Acres | 1.10 |
| Year Built | 1991 |
| Type | Residential |
| Sub-Type | Single Family Residence |
| Style | Contemporary |
| Status | Pending |
Community Information
| Address | 60 Upper Brook Road |
|---|---|
| City | Deerpark |
| County | Orange |
| State | NY |
| Zip Code | 12780 |
Amenities
| Parking | Driveway |
|---|---|
| View | Panoramic, Water |
| Is Waterfront | Yes |
| Waterfront | Lake/Pond/Stream, Water Access, Waterfront |
| Has Pool | No |
Interior
| Interior | Hardwood |
|---|---|
| Interior Features | First Floor Bedroom, Cathedral Ceiling(s), Chefs Kitchen, Dressing Room, Double Vanity, Exercise Room, Floor to Ceiling Windows, Entrance Foyer, Granite Counters, Kitchen Island, Master Bath, Storage, Walk-In Closet(s) |
| Appliances | Dishwasher, Microwave, Oven, Wine Cooler, Stainless Steel Appliance(s) |
| Heating | Propane, Baseboard, Hot Water |
| Cooling | None |
| Has Basement | Yes |
| Basement | Full, Walk-Out Access |
| Fireplace | No |
Exterior
| Lot Description | Part Wooded, Near Public Transit, Private |
|---|---|
| Windows | Skylight(s) |
| Construction | Frame, Wood Siding |
School Information
| District | Port Jervis |
|---|---|
| Elementary | Anna S Kuhl Elementary School |
| Middle | Port Jervis Middle School |
| High | Port Jervis Senior High School |
Additional Information
| Date Listed | February 8th, 2024 |
|---|---|
| Days on Market | 84 |
| Short Sale | No |
| RE / Bank Owned | No |
Listing Details
| Office | Keller Williams Hudson Valley |
|---|


