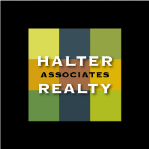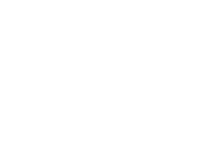About 44 Arbor Road
Enter into this exquisite contemporary home, meticulously designed and crafted by its original owner, and discover a secluded retreat set on 3.7 acres of picturesque land. As you step into the tiled foyer, a sense of warmth and elegance embraces you, leading you through inviting spaces including a spacious family room, formal living area, and gracious dining room, perfect for hosting gatherings both intimate and grand. The expansive eat-in kitchen awaits, boasting ample cabinet space, an island with brand new Wolf cooktop, and a tasteful tiled backsplash. Adjacent, the family room with its cozy fireplace invites relaxation, creating the perfect ambiance for cool autumn evenings. On the first floor, find versatile spaces ideal for a home office or accommodating guests, including a bonus room that could serve as an au pair suite. Journey upstairs to discover a luxurious primary suite, featuring a walk-in closet and a spa-like bathroom complete with a Jacuzzi tub, dual sinks, and a walk-in shower. Three additional generously sized bedrooms, along with a hall full bath, ensure comfort and convenience for family and visitors alike, while a fourth bedroom with its own private bath offers added seclusion. Throughout the home, gleaming hardwood floors and central vacuum add both style and functionality. This exceptional property offers all the premium features and finishes you desire, providing a timeless elegance and charm that's ready to be enjoyed. Don't miss the opportunity to make this extraordinary home yours!
Features of 44 Arbor Road
| MLS® # | H6298597 |
|---|---|
| Price | $875,000 |
| Bedrooms | 5 |
| Bathrooms | 4.00 |
| Full Baths | 4 |
| Square Footage | 4,862 |
| Acres | 3.70 |
| Year Built | 1987 |
| Type | Residential |
| Sub-Type | Single Family Residence |
| Style | Contemporary |
| Status | Active |
Community Information
| Address | 44 Arbor Road |
|---|---|
| Subdivision | Arbor Valley Estates |
| City | Hamptonburgh |
| County | Orange |
| State | NY |
| Zip Code | 10916 |
Amenities
| Parking | Attached, 3 Car Attached, Driveway |
|---|---|
| # of Garages | 3 |
| Is Waterfront | Yes |
| Waterfront | Lake/Pond/Stream |
| Has Pool | No |
Interior
| Interior | Hardwood |
|---|---|
| Interior Features | Bidet, Cathedral Ceiling(s), Eat-in Kitchen, Formal Dining, Entrance Foyer, Granite Counters, Home Office, Master Bath, Walk-In Closet(s) |
| Appliances | Cooktop, Dishwasher, Refrigerator, Oven, Water Purifier Owned |
| Heating | Oil, Baseboard, Hot Water |
| Cooling | Central Air |
| Has Basement | Yes |
| Basement | Full, Walk-Out Access |
| Fireplace | Yes |
| # of Fireplaces | 1 |
Exterior
| Exterior Features | Balcony |
|---|---|
| Lot Description | Level, Part Wooded |
| Windows | Skylight(s) |
| Construction | Frame, Stone, Wood Siding |
School Information
| District | Washingtonville |
|---|---|
| Elementary | Taft Elementary School |
| Middle | Washingtonville Middle School |
| High | Washingtonville Senior High School |
Additional Information
| Date Listed | April 17th, 2024 |
|---|---|
| Days on Market | 12 |
| Short Sale | No |
| RE / Bank Owned | No |
Listing Details
| Office | Compass Greater NY, LLC |
|---|


