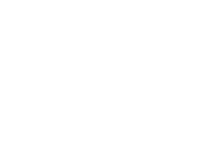About 118 Murray Drive
WOW! ~~Lovingly Maintained to the Hilt" ~~ One level living with Contemporary drama! PERFECT FOR GUESTS! Accessory suite set-up w/separate entrance; **Side by Side** SITS PICTURE PERFECT ON 2.8 Acres with views to live for & backing up to State Parklands consisting of approximately 900 acres with benefits of hiking & horse trails! CUSTOM BUILT to perfection by "ORIGINAL & ONLY OWNERS!! Centrally located to Chester shopping, restaurants + movie theater & just minutes to Sugar Loaf & near Garnet Health, Crysal Run Med Centers. ~MAIN Level 1~ LR w/stone fireplace, formal DR, Eik, 4 seasons room, Sunken Mstr BR, Mstr Bth, BR #2, BR #3 + Apt w/1 BR, LR & full Bath.. LOWER LEVEL of house; Full finished walk-out bsmt / entertainment room w/brick frpl, laundry room, office, wine cellar, full bath, 2 car garage. **Handicap Assessable**... Approx 3/4's of the house is solid brick & stone...220 Elec in shed...
Features of 118 Murray Drive
| MLS® # | H6299332 |
|---|---|
| Price | $949,900 |
| Bedrooms | 4 |
| Bathrooms | 4.00 |
| Full Baths | 4 |
| Square Footage | 3,418 |
| Acres | 2.80 |
| Year Built | 1978 |
| Type | Residential |
| Sub-Type | Single Family Residence |
| Style | See Remarks, Ranch, Split Level, Contemporary |
| Status | Active |
Community Information
| Address | 118 Murray Drive |
|---|---|
| City | Chester |
| County | Orange |
| State | NY |
| Zip Code | 10918 |
Amenities
| Parking | Attached, 2 Car Attached, Driveway, Garage |
|---|---|
| # of Garages | 2 |
| View | Other |
| Is Waterfront | No |
| Has Pool | No |
Interior
| Interior | Wall To Wall Carpet |
|---|---|
| Interior Features | Master Downstairs, First Floor Bedroom, Bidet, Cathedral Ceiling(s), Eat-in Kitchen, Formal Dining, Entrance Foyer, Guest Quarters, High Ceilings, Legal Accessory Apartment, Master Bath, Pass Through Kitchen, Stall Shower |
| Appliances | Cooktop, Dishwasher, Dryer, Microwave, Refrigerator, Oven, Washer |
| Heating | Oil, Baseboard |
| Cooling | Central Air |
| Has Basement | Yes |
| Basement | Finished, Walk-Out Access |
| Fireplace | Yes |
| # of Fireplaces | 2 |
Exterior
| Lot Description | Borders State Land, Level, Part Wooded, Near Public Transit, Cul-De-Sec, Private |
|---|---|
| Windows | Oversized Windows, Wall of Windows |
| Construction | Frame, Brick, Stone, Wood Siding |
School Information
| District | Monroe-Woodbury |
|---|---|
| Elementary | North Main Street School |
| Middle | Monroe-Woodbury Middle School |
| High | Monroe-Woodbury High School |
Additional Information
| Date Listed | April 10th, 2024 |
|---|---|
| Days on Market | 21 |
| Short Sale | No |
| RE / Bank Owned | No |
Listing Details
| Office | ARC Realty 1 in Sales |
|---|


