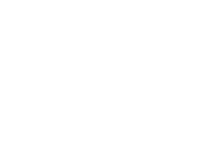About 312 Honness Road
Stunning Custom Colonial in the heart of Fishkill, the highly sought after Van Wyck Glen community! Home features 4 bedrooms and 4 full baths with almost 3900 SQFT of finished living space! Enter the home to a bright and airy foyer. To your left is a lounge area leading to the dining room, through to the open kitchen. An open layout concept between the kitchen and dining room creates a great space to entertain, and enjoy the built in audio system. The kitchen has tons of cabinetry for storage, an island, stainless steel appliances, a double wall oven, and pantry. Off the kitchen is a deck overlooking the backyard great for relaxing or grilling with friends and family. The inviting living room has vaulted ceilings, lots of natural light, and a fireplace for those cold cozy nights. A full bath and bedroom complete the first floor. Upstairs you'll find the oversized master bedroom with ensuite full bathroom and walk in closet. Down the hall are two more good sized bedrooms and full bath. Downstairs in the basement are two additional rooms that could act as offices, dens, or family rooms, offering rooms for expansion. There is also a fourth full bathroom with a steam, spa shower, laundry room, and two garage attached garage. This house is move in ready and has A LOT to offer, come see it and make it yours! Municipal water, sewer and natural gas! HOAs cover common area maintenance, trash removal, lawn care, and clubhouse access. Excellent location, a stone throw to I-84, the Taconic PKWY, Route 9, the village of Fishkill, shopping, schools and more!
Features of 312 Honness Road
| MLS® # | H6300138 |
|---|---|
| Price | $675,000 |
| Bedrooms | 4 |
| Bathrooms | 4.00 |
| Full Baths | 4 |
| Square Footage | 3,886 |
| Acres | 0.01 |
| Year Built | 2008 |
| Type | Residential |
| Sub-Type | Single Family Residence |
| Style | Colonial, Contemporary |
| Status | Active |
Community Information
| Address | 312 Honness Road |
|---|---|
| City | Fishkill |
| County | Dutchess |
| State | NY |
| Zip Code | 12524 |
Amenities
| Parking | Attached, 2 Car Attached, Driveway, Garage, Off Street, Other, Private |
|---|---|
| View | Panoramic |
| Is Waterfront | No |
| Has Pool | No |
Interior
| Interior | Hardwood |
|---|---|
| Interior Features | First Floor Bedroom, Cathedral Ceiling(s), Den/Family Room, Double Vanity, Eat-in Kitchen, Exercise Room, Formal Dining, Entrance Foyer, Granite Counters, Home Office, Master Bath, Open kitchen, Steam Shower, Storage, Walk-In Closet(s) |
| Appliances | Cooktop, Dishwasher, Microwave, Refrigerator, Oven, Stainless Steel Appliance(s) |
| Heating | Natural Gas, Forced Air |
| Cooling | Central Air |
| Has Basement | Yes |
| Basement | Finished, Full, Walk-Out Access |
| Fireplace | Yes |
| # of Fireplaces | 1 |
Exterior
| Exterior Features | Balcony, Basketball Court, Sprinkler System, Tennis Court(s) |
|---|---|
| Lot Description | Level, Near Public Transit |
| Windows | Skylight(s) |
| Construction | Frame, Brick |
School Information
| District | Wappingers |
|---|---|
| Elementary | Brinckerhoff Elementary School |
| Middle | Van Wyck Junior High School |
| High | John Jay High School |
Additional Information
| Date Listed | April 11th, 2024 |
|---|---|
| Days on Market | 22 |
| Short Sale | No |
| RE / Bank Owned | No |
| HOA Fees | 470 |
| HOA Fees Freq. | Monthly |
Listing Details
| Office | Keller Williams Realty Partner |
|---|


