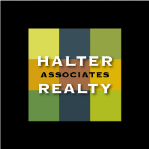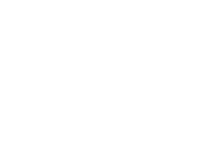About 511 Cedar Lane
Nestled on 2-acres of meticulously maintained property, this stunning split-level home boasts 4-bedrooms, 2 full bathrooms and 2 offices/dens. Absolutely gorgeous custom designed kitchen adorned with quartz countertops, tiled backsplash, stainless-steel appliances and Crystal Cabinets. Kitchen is open to the formal living area which is ideal for entertaining guests. Also, off the kitchen is a spacious wrap-around 3-season room with a propane fireplace providing an additional family room and dining area. The options for the uses of this 3-season room are limitless. Head upstairs to the 4 bedrooms, each with an abundance of closet space, natural light and ceiling fans. Upstairs you will also find the 2 dens/offices, which both include their own individual closets. Lower level includes additional family room, bathroom and library/den. Enjoy the comfort of your own private oasis with an in-ground pool and private patio area. Back yard also includes a shed for additional storage. Additional highlights include a spacious 30x30 two-car garage providing ample storage and a generator/generator hookup. Home is fully equipped with central air conditioning system, a heat pump and baseboard heating. Conveniently located to the bustling Village of Rhinebeck, Route 9, shopping and restaurants.
Features of 511 Cedar Lane
| MLS® # | H6300184 |
|---|---|
| Price | $725,000 |
| Bedrooms | 4 |
| Bathrooms | 2.00 |
| Full Baths | 2 |
| Square Footage | 2,532 |
| Acres | 2.00 |
| Year Built | 1960 |
| Type | Residential |
| Sub-Type | Single Family Residence |
| Style | Split Level |
| Status | Active |
Community Information
| Address | 511 Cedar Lane |
|---|---|
| City | Hyde Park |
| County | Dutchess |
| State | NY |
| Zip Code | 12580 |
Amenities
| Parking | Attached, 2 Car Attached, Driveway, Garage, Storage |
|---|---|
| # of Garages | 2 |
| Is Waterfront | No |
| Has Pool | Yes |
| Pool | In Ground |
Interior
| Interior | Hardwood, Wall To Wall Carpet |
|---|---|
| Interior Features | Children Playroom, Den/Family Room, Double Vanity, High Speed Internet, Home Office, Multi Level, Open kitchen, Pantry, Storage, Walk-In Closet(s) |
| Appliances | Dishwasher, Dryer, Microwave, Oven, Refrigerator, Washer, Stainless Steel Appliance(s) |
| Heating | Oil, Baseboard, Forced Air |
| Cooling | Central Air |
| Has Basement | Yes |
| Basement | Unfinished |
| Fireplace | No |
Exterior
| Lot Description | Part Wooded, Near Public Transit |
|---|---|
| Construction | Frame, Vinyl Siding |
School Information
| District | Hyde Park |
|---|---|
| Elementary | North Park Elementary School |
| Middle | Haviland Middle School |
| High | Franklin D Roosevelt High School |
Additional Information
| Date Listed | April 11th, 2024 |
|---|---|
| Days on Market | 19 |
| Short Sale | No |
| RE / Bank Owned | No |
Listing Details
| Office | RE/MAX Town & Country |
|---|


