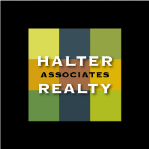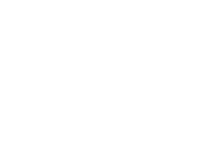About 103 Ridgeline Drive
Custom-built colonial in The Hills at LaGrange with two Master Suites! High-quality craftsmanship and designer upgrades throughout make the home stand out in the neighborhood. 4 bedrooms and 4.5 bathrooms spread across 4,355 square feet on the main two levels. One first floor master suite and an additional 2nd floor master suite with sitting room. The gourmet kitchen is quipped with stainless appliances, 5-burner cooktop, wall over and built-in microwave, a 10' marble island, pantry, and tons of natural light. The open-concept layout, cathedral ceiling, gas fireplace, and sunroom add a luxurious touch to the entertaining spaces. Having a formal living room, formal dining room, private office, and first-floor laundry offers convenience and flexibility. Upstairs master suite with marble bathroom including a jacuzzi tub, sitting room, and walk-in closest. The exterior features a 2-car garage, oversized deck, and professionally maintained lawn and landscaping.
Features of 103 Ridgeline Drive
| MLS® # | H6301633 |
|---|---|
| Price | $859,000 |
| Bedrooms | 4 |
| Bathrooms | 5.00 |
| Full Baths | 4 |
| Half Baths | 1 |
| Square Footage | 4,355 |
| Acres | 1.68 |
| Year Built | 2017 |
| Type | Residential |
| Sub-Type | Single Family Residence |
| Style | Colonial |
| Status | Active |
Community Information
| Address | 103 Ridgeline Drive |
|---|---|
| Subdivision | Hills At Lagrange |
| City | La Grange |
| County | Dutchess |
| State | NY |
| Zip Code | 12603 |
Amenities
| Parking | Attached, 2 Car Attached |
|---|---|
| # of Garages | 2 |
| View | Mountain(s), Panoramic |
| Is Waterfront | No |
| Has Pool | No |
Interior
| Interior | Hardwood, Wall To Wall Carpet |
|---|---|
| Interior Features | Master Downstairs, First Floor Bedroom, Cathedral Ceiling(s), Chefs Kitchen, Children Playroom, Dressing Room, Double Vanity, Eat-in Kitchen, Floor to Ceiling Windows, Formal Dining, Entrance Foyer, High Ceilings, High Speed Internet, Home Office, Kitchen Island, Marble Bath, Marble Counters, Master Bath, Open kitchen, Pantry, Pass Through Kitchen, Sink - Pedestal, Powder Room, Walk-In Closet(s) |
| Appliances | Cooktop, Dishwasher, Microwave, Refrigerator, Oven, Stainless Steel Appliance(s) |
| Heating | Natural Gas, Forced Air |
| Cooling | Central Air |
| Has Basement | Yes |
| Basement | Full, Unfinished, Walk-Out Access |
| Fireplace | No |
Exterior
| Lot Description | Part Wooded, Near Public Transit |
|---|---|
| Construction | Frame, Brick, Vinyl Siding |
School Information
| District | Arlington |
|---|---|
| Elementary | Overlook Primary School |
| Middle | Lagrange Middle School |
| High | Arlington High School |
Additional Information
| Date Listed | April 18th, 2024 |
|---|---|
| Days on Market | 14 |
| Short Sale | No |
| RE / Bank Owned | No |
Listing Details
| Office | BHHS Hudson Valley Properties |
|---|


