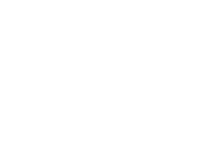About 68 Connelly Drive
Perfectly situated on almost four acres, you'll fall in love with this gorgeous colonial! The winding fieldstone walkway leads you to the stone faced mudroom entrance, or the traditional front door. The entry foyer is spacious, with an open, two story staircase. The first level includes; a wonderful kitchen with an oversized island, gathering/dining area, quartz counters, double wall ovens, stainless steel appliances and a sliding glass door to the outdoor, two-tiered patio/entertainment area. Also on this level; a formal dining room with a wall of windows, a large family room, den/office/formal sitting, and a large mudroom w/ half bath. The second level has three bedrooms, 2 full baths, laundry room, reading nook, and features a beautiful, private, Primary Suite with a floor to ceiling stone fireplace, vaulted ceilings, ensuite bath with stunning travertine finishes, whirlpool tub, tiled shower, walk-in closets, and it's own open foyer and staircase. You'll find surprises throughout this beautiful home! Minutes to the villages of Hyde Park and Rhinebeck, National parks, the Hudson River, shopping restaurants and more!
Features of 68 Connelly Drive
| MLS® # | H6302323 |
|---|---|
| Price | $800,000 |
| Bedrooms | 4 |
| Bathrooms | 4.00 |
| Full Baths | 3 |
| Half Baths | 1 |
| Square Footage | 3,910 |
| Acres | 3.74 |
| Year Built | 1997 |
| Type | Residential |
| Sub-Type | Single Family Residence |
| Style | Colonial |
| Status | Pending |
Community Information
| Address | 68 Connelly Drive |
|---|---|
| Subdivision | North Crosslands |
| City | Hyde Park |
| County | Dutchess |
| State | NY |
| Zip Code | 12580 |
Amenities
| Parking | Attached, 2 Car Attached |
|---|---|
| # of Garages | 2 |
| View | Panoramic |
| Is Waterfront | No |
| Has Pool | No |
Interior
| Interior | Hardwood |
|---|---|
| Interior Features | Cathedral Ceiling(s), Children Playroom, Dressing Room, Double Vanity, Eat-in Kitchen, Exercise Room, Formal Dining, Entrance Foyer, Heated Floors, High Ceilings, Home Office, Kitchen Island, Master Bath, Open kitchen, Powder Room, Soaking Tub, Stall Shower, Storage, Walk-In Closet(s) |
| Appliances | Cooktop, Dishwasher, Dryer, Refrigerator, Oven, Washer, Stainless Steel Appliance(s) |
| Heating | Oil, Baseboard, Hot Water, Radiant |
| Cooling | Central Air |
| Has Basement | Yes |
| Basement | Full, Partially Finished, Walk-Out Access |
| Fireplace | Yes |
| # of Fireplaces | 1 |
Exterior
| Exterior Features | Balcony |
|---|---|
| Lot Description | Level, Part Wooded, Sloped |
| Windows | Oversized Windows, Wall of Windows |
| Construction | Frame, Stone, Vinyl Siding |
School Information
| District | Hyde Park |
|---|---|
| Elementary | North Park Elementary School |
| Middle | Haviland Middle School |
| High | Franklin D Roosevelt High School |
Additional Information
| Date Listed | April 22nd, 2024 |
|---|---|
| Days on Market | 11 |
| Short Sale | No |
| RE / Bank Owned | No |
Listing Details
| Office | Century 21 Alliance Realty Grp |
|---|


