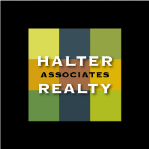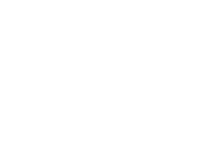About 6 Old Fashion Way
Incredible opportunity in Sleight Farm Estates Subdivision. Built in 2020, this contemporary colonial sits on a quiet cul-de-sac. Hardwood floors throughout 1st & 2nd floors, custom chandeliers, & 9ft ceilings on are some of the many highlights. Open floor-plan perfect for entertaining, w/formal dining and living room, and separate family room opened to the chef's kitchen featuring farmhouse sink, custom backsplash, high-end stainless steel appliances, LG Instaview fridge, wine fridge, double oven, 5-burner gas stove. Stylish powder room and the laundry room finish this floor. Upstairs, the hardwood continues through the hall and all bedrooms. Large primary bedroom boasts an oversized walk-in closet w/vanity, en-suite bathroom w/double sinks, soaking tub, and separate shower. Three additional well-sized bedrooms and a full bath round out this floor. The walkout basement has 9th ceilings and is prepped to be finished w/bathroom. Rare opportunity in a newer development, don't miss it!
Features of 6 Old Fashion Way
| MLS® # | H6302370 |
|---|---|
| Price | $735,000 |
| Bedrooms | 4 |
| Bathrooms | 3.00 |
| Full Baths | 2 |
| Half Baths | 1 |
| Square Footage | 2,749 |
| Acres | 1.26 |
| Year Built | 2020 |
| Type | Residential |
| Sub-Type | Single Family Residence |
| Style | Colonial, Contemporary |
| Status | Active |
Community Information
| Address | 6 Old Fashion Way |
|---|---|
| Subdivision | Sleight Farm |
| City | La Grange |
| County | Dutchess |
| State | NY |
| Zip Code | 12603 |
Amenities
| Parking | Attached, 2 Car Attached |
|---|---|
| # of Garages | 2 |
| View | Panoramic |
| Is Waterfront | No |
| Has Pool | No |
Interior
| Interior | Hardwood |
|---|---|
| Interior Features | Chefs Kitchen, Dressing Room, Double Vanity, Eat-in Kitchen, Formal Dining, Entrance Foyer, Kitchen Island, Master Bath, Open kitchen, Pantry, Soaking Tub, Storage, Walk-In Closet(s) |
| Appliances | Dishwasher, Dryer, Refrigerator, Oven, Washer, Wine Cooler |
| Heating | Natural Gas, Forced Air |
| Cooling | Central Air |
| Has Basement | Yes |
| Basement | Full, Unfinished, Walk-Out Access |
| Fireplace | Yes |
| # of Fireplaces | 1 |
Exterior
| Lot Description | Part Wooded, Near Public Transit, Cul-De-Sec |
|---|---|
| Windows | New Windows |
| Construction | Frame, Vinyl Siding |
School Information
| District | Arlington |
|---|---|
| Elementary | Overlook Primary School |
| Middle | Union Vale Middle School |
| High | Arlington High School |
Additional Information
| Date Listed | April 23rd, 2024 |
|---|---|
| Days on Market | 11 |
| Short Sale | No |
| RE / Bank Owned | No |
Listing Details
| Office | BHHS Hudson Valley Properties |
|---|


