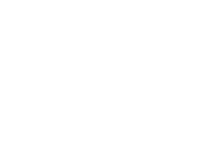About 5 Whistle Post Court
Rare opportunity to purchase a ranch home in the highly sought after Washingtonville district. Quiet, private road yet walking distance to the village. You'll instantly be charmed with its curb appeal and manicured landscaping. Enter through your front door into an inviting living room. Living room leads to a kitchen that boasts granite countertops, new stainless steel appliances, modern backsplash and vaulted ceilings with a skylight that drenches the room in natural light. Kitchen flows seamlessly to an oversized dining area perfect for hosting friends and family. Spend all 4 seasons in your sunroom off the dining room with a gas-heater. French door out the sunroom (not included in sq footage additional 240 sq ft) leads you to a new deck thoughtfully designed with a built in seating area overlooking your spacious property. You'lll also find 3 bedrooms and an updated, full bathroom with modern finishes on the first floor. Downstairs offers a newly finished basement with high hats, modern laminate flooring and an additional room that makes for a perfect office space (not included in sq footage- an additional 460 sq ft). Ample parking with 2 car garage and large paved driveway. Bonus features include a 2 car attached garage, hardwood floors, central air, Nest thermostat system, Wyze security system,outdoor fire pit, swing set and so much more. Purchase of this home would include an additional building lot (#7-currently used as an extra large backyard that adjoins #5) and ownership of the private road. Call today!
Features of 5 Whistle Post Court
| MLS® # | H6302965 |
|---|---|
| Price | $439,000 |
| Bedrooms | 3 |
| Bathrooms | 2.00 |
| Full Baths | 2 |
| Square Footage | 1,404 |
| Acres | 0.60 |
| Year Built | 1962 |
| Type | Residential |
| Sub-Type | Single Family Residence |
| Style | Raised Ranch |
| Status | Active |
Community Information
| Address | 5 Whistle Post Court |
|---|---|
| City | Blooming Grove |
| County | Orange |
| State | NY |
| Zip Code | 10992 |
Amenities
| Parking | Attached, 2 Car Attached |
|---|---|
| # of Garages | 2 |
| Is Waterfront | No |
| Has Pool | No |
Interior
| Interior | Hardwood |
|---|---|
| Interior Features | First Floor Bedroom, Cathedral Ceiling(s), Eat-in Kitchen, Formal Dining, Granite Counters |
| Heating | Oil, Forced Air |
| Cooling | Central Air |
| Has Basement | Yes |
| Basement | Finished, Walk-Out Access |
| Fireplace | No |
Exterior
| Lot Description | Near Public Transit, Cul-De-Sec |
|---|---|
| Construction | Frame |
School Information
| District | Washingtonville |
|---|---|
| Elementary | Taft Elementary School |
| Middle | Washingtonville Middle School |
| High | Washingtonville Senior High School |
Additional Information
| Date Listed | April 24th, 2024 |
|---|---|
| Days on Market | 6 |
| Short Sale | No |
| RE / Bank Owned | No |
Listing Details
| Office | Weichert Realtors |
|---|


