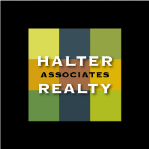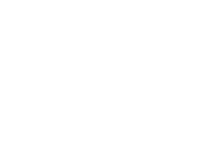About 49 Iron Mountain Road
Come live where the earth meets the sky at this self-contained private estate. Live in this serene paradise year-round and experience the beauty of what mother nature provides. Get a sneak peak of the main attraction of this home as you pull up the lower driveway, the breathing taking VIEWS. Brick and wooden beam accents with an abundance of natural light welcome you into this home. Just a couple steps bring you into the kitchen with vaulted ceilings, hickory wood cabinets and granite counters. Family room and TV room both provide breathtaking views, while you stay warm and cozy with a fireplace and wood burning stove. First floor bedroom with views, convenient office and large bathroomwith double sink complete this level. Upstairs is the large floor area master suite, complete full bathroom, vaulted ceilings, hardwood floors, and the show stopper, wrap around balcony with more of the breathing taking views. Outer building provides a heated first floor garage work shop. Upstairs finished second work out floor studio, full bathroom, vaulted ceilings with central air and heat. The fenced in park grounds include mature, manicured landscaping, a high ceiling gazebo, terraced gardens, stone walkways and walls and apark like setting to relax and meditate or just daydream at the views. The gardens were featured on the Warwick Garden tour in 2013 .
Features of 49 Iron Mountain Road
| MLS® # | H6304015 |
|---|---|
| Price | $999,000 |
| Bedrooms | 3 |
| Bathrooms | 3.00 |
| Full Baths | 3 |
| Square Footage | 3,030 |
| Acres | 3.00 |
| Year Built | 1955 |
| Type | Residential |
| Sub-Type | Single Family Residence |
| Style | See Remarks, Two Story |
| Status | Active |
Community Information
| Address | 49 Iron Mountain Road |
|---|---|
| City | Warwick |
| County | Orange |
| State | NY |
| Zip Code | 10990 |
Amenities
| Parking | Detached, 1 Car Detached, Driveway, Heated Garage |
|---|---|
| # of Garages | 1 |
| View | Mountain(s), Panoramic |
| Is Waterfront | No |
| Has Pool | No |
Interior
| Interior | Hardwood |
|---|---|
| Interior Features | First Floor Bedroom, Cathedral Ceiling(s), Dining Alcove, Double Vanity, Eat-in Kitchen, Granite Counters, Master Bath, Multi Level, Open kitchen, Pantry, Stall Shower, Walk Through Kitchen |
| Appliances | Dishwasher, Microwave, Oven, Stainless Steel Appliance(s) |
| Heating | Oil, Propane, Baseboard |
| Cooling | Wall Unit(s) |
| Has Basement | Yes |
| Basement | Bilco Door(s) |
| Fireplace | Yes |
| # of Fireplaces | 2 |
| Fireplaces | Wood Burning Stove |
Exterior
| Exterior Features | Balcony |
|---|---|
| Lot Description | Stone/Brick Wall |
| Windows | Oversized Windows, Skylight(s) |
| Construction | Batts Insulation, Frame, Cedar |
School Information
| District | Warwick Valley |
|---|---|
| Elementary | Sanfordville Elementary School |
| Middle | Warwick Valley Middle School |
| High | Warwick Valley High School |
Additional Information
| Date Listed | May 2nd, 2024 |
|---|---|
| Days on Market | 16 |
| Short Sale | No |
| RE / Bank Owned | No |
Listing Details
| Office | Keller Williams Realty |
|---|


