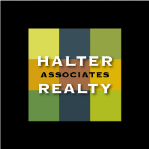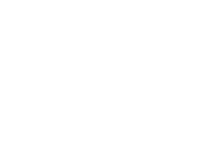About 10 Alary Road Extension
Spectacular 5,000+ sq.ft resort property set back on long tree-lined drive on nearly 3 picturesque acres showcasing a gorgeous heated gunite free-form pool with waterfall and cabana. Add to this, a three car attached garage PLUS a 3 car detached heated garage with two 9' foot bays PLUS a 3rd commercial bay with lift and huge loft ... car business or any enthusiast's dream! The home is amazing, but another bonus is the perfectly finished walk-out basement ideal for in-law suite or extended family. This is also one of the most unique properties you will ever see equipped with an authentic panic room w programmer and gorgeous property featuring tree swings & zipliner's paradise for the kids at heart of any age. Stunning granite chef's kitchen w/butler's pantry, Wolf range, smart-fridge opens to FR w stone FP & walls of windows and covered deck overlooking the pool. Sumptuous primary BR w sitting rm, FP and spa bath plus 3 ensuite BRs. Huge, unfinished walk-up attic. Full home surround sound, generator, A&R security, central vac. Brand new 3 zone HVAC system, brand new poly septic tank & fields, and so much more. Come for a visit and discover your perfect staycation dream home in the sought-after Arlington school district, just minutes from TSP.
Features of 10 Alary Road Extension
| MLS® # | H6305135 |
|---|---|
| Price | $925,000 |
| Bedrooms | 4 |
| Bathrooms | 5.00 |
| Full Baths | 4 |
| Half Baths | 1 |
| Square Footage | 5,073 |
| Acres | 2.72 |
| Year Built | 2007 |
| Type | Residential |
| Sub-Type | Single Family Residence |
| Style | Colonial, Contemporary |
| Status | Active |
Community Information
| Address | 10 Alary Road Extension |
|---|---|
| City | Beekman |
| County | Dutchess |
| State | NY |
| Zip Code | 12540 |
Amenities
| Parking | Attached, 3 Car Attached, Detached, 3 Car Detached, Heated Garage |
|---|---|
| # of Garages | 6 |
| View | Other |
| Is Waterfront | No |
| Has Pool | Yes |
| Pool | In Ground |
Interior
| Interior | Hardwood, Wall To Wall Carpet |
|---|---|
| Interior Features | First Floor Bedroom, Cathedral Ceiling(s), Chefs Kitchen, Den/Family Room, Dressing Room, Double Vanity, Eat-in Kitchen, Formal Dining, Entrance Foyer, Granite Counters, Guest Quarters, High Ceilings, High Speed Internet, Home Office, Kitchen Island, Master Bath, Open kitchen, Pantry, Powder Room, Soaking Tub, Storage, Walk-In Closet(s) |
| Appliances | Dishwasher, Dryer, Microwave, Oven, Refrigerator, Washer |
| Heating | Oil, Forced Air |
| Cooling | Central Air |
| Has Basement | Yes |
| Basement | Finished, Full, Walk-Out Access |
| Fireplace | Yes |
| # of Fireplaces | 2 |
Exterior
| Lot Description | Level, Part Wooded, Stone/Brick Wall, Cul-De-Sec, Private |
|---|---|
| Windows | Wall of Windows |
| Construction | Frame, Stone, Vinyl Siding |
School Information
| District | Arlington |
|---|---|
| Elementary | Vail Farm Elementary School |
| Middle | Union Vale Middle School |
| High | Arlington High School |
Additional Information
| Date Listed | May 6th, 2024 |
|---|---|
| Days on Market | 81 |
| Short Sale | No |
| RE / Bank Owned | No |
Listing Details
| Office | BHHS Hudson Valley Properties |
|---|


