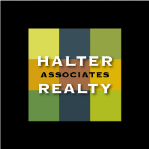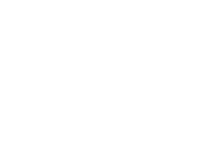About 706 Valley Road
Perfectly perched for panoramic Catskill views, this privately sited modern home and guest house on just under 4 acres will bring you joy. With easy one level living and warm wood flooring throughout, the generous public space is fabulous for entertaining with a modern wood burning fireplace and floor to ceiling windows to bring in the expansive mountain views. The kitchen is perfect for the cook in the house with Thermador appliances and abundant storage. Conveniently located off the main living area, the principal suite with huge windows takes full advantage of the mountain views, and the oversized bathroom has a lovely tiled shower and soaking tub. Thoughtfully sited to provide a secluded feeling, the additional two bedrooms and shared bathroom look out over rock outcroppings, woods and delicate ferns, creating a calm setting ideal for rejuvenation. Take a short stroll to the 650 SF guest house with radiant heat, diamond polished concrete floors and walnut stairs and door. A full bath and kitchen complete the picture - this space is perfect for W@H, studio or guests. The separate two car garage is great for cars and additional storage. Just 12 minutes from the center of Stone Ridge, 25 minutes to Kingston and Woodstock and all our area has to offer. Hiking and skiing in the Catskills in under an hour and 90 minutes from Metro NY.
Features of 706 Valley Road
| MLS® # | H6305986 |
|---|---|
| Price | $1,750,000 |
| Bedrooms | 3 |
| Bathrooms | 2.00 |
| Full Baths | 2 |
| Square Footage | 2,590 |
| Acres | 3.80 |
| Year Built | 2018 |
| Type | Residential |
| Sub-Type | Single Family Residence |
| Style | Ranch, Contemporary |
| Status | Active |
Community Information
| Address | 706 Valley Road |
|---|---|
| City | Olive |
| County | Ulster |
| State | NY |
| Zip Code | 12484 |
Amenities
| Parking | Detached, 2 Car Detached |
|---|---|
| # of Garages | 2 |
| View | Mountain(s) |
| Is Waterfront | No |
| Has Pool | No |
Interior
| Interior | Hardwood |
|---|---|
| Interior Features | Master Downstairs, First Floor Bedroom, Cathedral Ceiling(s), Chefs Kitchen, Floor to Ceiling Windows, High Ceilings, High Speed Internet, Home Office, Kitchen Island, Master Bath, Open kitchen, Soaking Tub, Walk-In Closet(s) |
| Appliances | Dishwasher, Dryer, Microwave, Oven, Refrigerator, Washer, Stainless Steel Appliance(s) |
| Heating | Propane, Hydro Air |
| Cooling | Central Air |
| Has Basement | Yes |
| Basement | Crawl Space, Unfinished |
| Fireplace | No |
Exterior
| Lot Description | Part Wooded, Stone/Brick Wall |
|---|---|
| Windows | Oversized Windows |
| Construction | Frame, Wood Siding |
School Information
| District | Onteora |
|---|---|
| Elementary | Bennett Park Montessori School |
| Middle | Onteora Middle School |
| High | Onteora High School |
Additional Information
| Date Listed | May 10th, 2024 |
|---|---|
| Days on Market | 10 |
| Short Sale | No |
| RE / Bank Owned | No |
Listing Details
| Office | BHHS Nutshell Realty |
|---|


