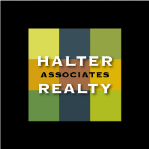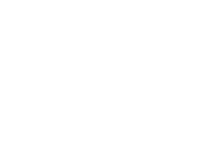About 121 Conklingtown Road
This remarkable property boasts a range of desirable features. As you step into this well-maintained and upgraded house, you are welcomed by a high ceiling foyer flooded with natural sunlight. The kitchen features granite countertops and a tiled backsplash, adding a touch of sophistication, while the gas fireplace offers luxurious amenities. With a lot of extra living & dining room space + 9-foot ceilings and hardwood flooring, the house exudes elegance. Central AC throughout the entire house ensures comfort. Step outside onto the huge oversized double deck covered with an expansive awning, offering a breathtaking view of the 1.5-acre property bordering village property, providing perpetual privacy. Moving further, you will find a beautiful above-ground pool, a cozy hot tub, outdoor stone work for additional ample relaxation space. The property's proximity to shopping areas and nearby exits adds to the convenience of the location. Additionally, the inclusion of all furniture and appliances in the sale, with the exception of the couch and TV screen, further enhances the appeal of this remarkable property. this property offers the great location as well close to the highway minutes to all shopping areas such as *Lowe's *ShopRite *The Castle Fun Center and MUCH MORE it's all included in the price. Don't wait until it's too late - schedule your showing today
Features of 121 Conklingtown Road
| MLS® # | H6308191 |
|---|---|
| Price | $789,000 |
| Bedrooms | 4 |
| Bathrooms | 3.00 |
| Full Baths | 2 |
| Half Baths | 1 |
| Square Footage | 2,599 |
| Acres | 1.40 |
| Year Built | 2000 |
| Type | Residential |
| Sub-Type | Single Family Residence |
| Style | Colonial |
| Status | Active |
Community Information
| Address | 121 Conklingtown Road |
|---|---|
| City | Chester |
| County | Orange |
| State | NY |
| Zip Code | 10918 |
Amenities
| Parking | Attached, 2 Car Attached, Driveway |
|---|---|
| # of Garages | 2 |
| Is Waterfront | No |
| Has Pool | Yes |
| Pool | Above Ground |
Interior
| Interior | Hardwood |
|---|---|
| Interior Features | Formal Dining, Entrance Foyer, Pantry |
| Appliances | Dishwasher, Dryer, Refrigerator, Washer |
| Heating | Oil, Baseboard |
| Cooling | Central Air |
| Has Basement | Yes |
| Basement | Full, Walk-Out Access |
| Fireplace | No |
Exterior
| Construction | Frame |
|---|
School Information
| District | Goshen |
|---|---|
| Elementary | Goshen Intermediate School |
| Middle | C J Hooker Middle School |
| High | Goshen Central High School |
Additional Information
| Date Listed | May 23rd, 2024 |
|---|---|
| Days on Market | 24 |
| Short Sale | No |
| RE / Bank Owned | No |
Listing Details
| Office | Samuel Kaufman |
|---|


