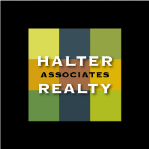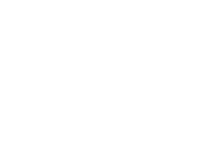About 422 Buttermilk Falls Road
This charming light and bright home with lots of modern touches is beautifully located on 2 acres with a lovely view of its pond and stream that meanders into the Long House Creek. Within the open-floor plan, this two bedroom, two bath residence is filled with character and interest. Architect worked off the original footprint and the home was rebuilt just six years ago. Eye-catching interior has a 16 ft. Ceiling height, crisp white walls, sleek black Andersen windows, and warm wood floors. Kitchen carries the modern styling with white cabinets, self-closing drawers, subway tile and contrasting darker grout. Peninsula with polished Safari granite visually delineating the space from the dining/living room. The spacious first floor bedroom has a large walk-in closet. Upstairs has a charming bedroom, full bath, and an airy loft overlooking the dining/living room area with a panorama of the backyard pond and stream. The lower level has plenty of possibilities with two doors, one to the side driveway and the other to the picturesque backyard. Updates abound including copper gutters, 4 zone heating and cooling, and wired for portable generator. This year-round country escape with front porch/deck and back deck is 43 miles to GW Bridge and minutes to Warwick Village's center, shops, cafes, restaurants, farmers market, library, summer concerts, orchards, wineries, golf, skiing, hiking and much more. This idyllic retreat offers a perfect blend of modern luxury and rural charm.
Features of 422 Buttermilk Falls Road
| MLS® # | H6308468 |
|---|---|
| Price | $550,000 |
| Bedrooms | 2 |
| Bathrooms | 2.00 |
| Full Baths | 2 |
| Square Footage | 1,667 |
| Acres | 2.00 |
| Year Built | 2018 |
| Type | Residential |
| Sub-Type | Single Family Residence |
| Style | Contemporary, Cape Cod |
| Status | Active |
Community Information
| Address | 422 Buttermilk Falls Road |
|---|---|
| City | Warwick |
| County | Orange |
| State | NY |
| Zip Code | 10990 |
Amenities
| Parking | Driveway |
|---|---|
| View | Panoramic |
| Is Waterfront | Yes |
| Waterfront | Lake/Pond/Stream, Water Access |
| Has Pool | No |
Interior
| Interior | Hardwood |
|---|---|
| Interior Features | Master Downstairs, Cathedral Ceiling(s), Eat-in Kitchen, Granite Counters |
| Appliances | Dishwasher, Microwave, Oven, Refrigerator |
| Heating | Propane, Baseboard |
| Cooling | Ductless |
| Has Basement | Yes |
| Basement | Partially Finished, Walk-Out Access |
| Fireplace | No |
Exterior
| Lot Description | Part Wooded |
|---|---|
| Construction | Frame |
School Information
| District | Warwick Valley |
|---|---|
| Elementary | Park Avenue School |
| Middle | Warwick Valley Middle School |
| High | Warwick Valley High School |
Additional Information
| Date Listed | May 24th, 2024 |
|---|---|
| Days on Market | 16 |
| Short Sale | No |
| RE / Bank Owned | No |
Listing Details
| Office | Howard Hanna Rand Realty |
|---|


