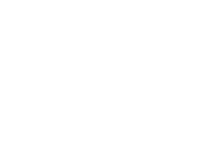About 26 Hill Street
Welcome to this enchanting historic home in the heart of Goshen village where timeless elegance meets modern convenience. This expansive three-story residence boasts abundant space and comfort. As you approach, you're greeted by a large, inviting front porch setting the stage for the charm that awaits inside. The main level begins with a spacious family room with woodburning fireplace, perfect for gatherings and relaxation. The quaint sitting room/library with custom powder room provides a peaceful retreat for reading or working from home. The large dining room is perfect for hosting dinner parties and family meals. The bright kitchen features high ceilings and new upgraded refrigerator, complimented by plenty of cabinet space and butler's pantry for all your storage needs. The second floor offers three bedrooms, 2 with their own ensuite baths. The third floor offers two more bedrooms and a third full bath. Step outside to the large, multi-level yard with inground pool and stone patio offering ample space for summertime barbecues and parties. In addition, the historic two-floor carriage house, equipped with electricity, is currently used as a recreation area, but holds potential as additional living space or guest quarters. Perfectly nestled on a quiet corner lot, this home is within walking distance to Erie Park, local shops, restaurants and schools making it an ideal location for convenience and community. Don't miss this chance to own a piece of Goshen history!!!
Features of 26 Hill Street
| MLS® # | H6309164 |
|---|---|
| Price | $865,000 |
| Bedrooms | 5 |
| Bathrooms | 4.00 |
| Full Baths | 3 |
| Half Baths | 1 |
| Square Footage | 3,634 |
| Acres | 0.38 |
| Year Built | 1851 |
| Type | Residential |
| Sub-Type | Single Family Residence |
| Style | Carriage House, Colonial |
| Status | Active |
Community Information
| Address | 26 Hill Street |
|---|---|
| City | Goshen |
| County | Orange |
| State | NY |
| Zip Code | 10924 |
Amenities
| Parking | Driveway, Off Street |
|---|---|
| Is Waterfront | No |
| Has Pool | Yes |
| Pool | In Ground |
Interior
| Interior | Hardwood |
|---|---|
| Interior Features | Cathedral Ceiling(s), Den/Family Room, Formal Dining, Entrance Foyer, High Ceilings, Home Office, Master Bath, Multi Level, Original Details, Pantry, Sink - Pedestal, Powder Room, Stall Shower, Storage |
| Appliances | Dishwasher, Dryer, Oven, Refrigerator, Stainless Steel Appliance(s) |
| Heating | Natural Gas, Baseboard, Steam |
| Cooling | Central Air |
| Has Basement | Yes |
| Basement | Full, Unfinished, Walk-Out Access |
| Fireplace | Yes |
| # of Fireplaces | 4 |
Exterior
| Lot Description | Corner Lot, Historic District, Level, Stone/Brick Wall, Near Public Transit |
|---|---|
| Construction | Frame, Clapboard |
School Information
| District | Goshen |
|---|---|
| Elementary | Goshen Intermediate School |
| Middle | C J Hooker Middle School |
| High | Goshen Central High School |
Additional Information
| Date Listed | May 24th, 2024 |
|---|---|
| Days on Market | 14 |
| Short Sale | No |
| RE / Bank Owned | No |
Listing Details
| Office | Howard Hanna Rand Realty |
|---|


