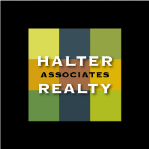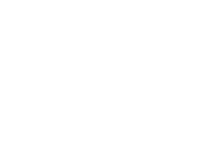About 70 Van Scoy Road
Welcome to the idyllic lifestyle that is Dalton Farms! Look forward to coming home every day to relaxed living, strolling through acres of rolling picturesque mountain and equestrian views, bordered by babbling brooks. Then cozy up on your rocking chair front porch and wave to your neighbors as they pass by on foot or bicycle. This beautiful Farmhouse Colonial welcomes you with a dramatic two-story foyer and a bright, open floor plan with spacious rooms, perfect for family living. Den/office/potential 5th BR on 1st floor with full bath plus huge bonus room with walls of windows, and family room off kitchen with wood burning FP for those cold winter nights offer abundant living space and endless possibilities. Full, unfinished basement, two car garage, municipal water & sewer. Low maintenance lifestyle with resort clubhouse, pool, tennis courts, miles of riding & hiking trails, and so much more. So much to love here. Come for a visit & make it your own.,AboveGrade:2783,AMENITIES:Pool,Basement:Interior Access,Below Grnd Sq Feet:1200,EQUIPMENT:Carbon Monoxide Detector,Smoke Detectors,ExteriorFeatures:Landscaped,Outside Lighting,FLOORING:Laminate,Wood,FOUNDATION:Concrete,InteriorFeatures:Electric Dryer Connection,Electric Stove Connection,Sliding Glass Doors,Walk-In Closets,Washer Connection,Level 1 Desc:FOYER, OFFICE,FDR, EIK W/SGD TO DECK, FR W/FP,BONUS RM,BTH,Level 2 Desc:PRIMARY BR ENSUITE, 3 BRS, FBTH, ATTIC STORAGE,OTHERROOMS:Family Room,Formal Dining Room,Foyer,Rec/Play Room,ROOF:Asphalt Shingles,Unfinished Square Feet:1200
Features of 70 Van Scoy Road
| MLS® # | HM418189 |
|---|---|
| Price | $563,000 |
| Bedrooms | 4 |
| Bathrooms | 0.00 |
| Full Baths | 3 |
| Square Footage | 3,983 |
| Acres | 0.34 |
| Year Built | 1999 |
| Type | Residential |
| Sub-Type | Single Family Residence |
| Style | Colonial, Farmhouse |
| Status | Pending |
Community Information
| Address | 70 Van Scoy Road |
|---|---|
| Subdivision | Dalton Farms |
| City | Beekman |
| County | Dutchess |
| State | NY |
| Zip Code | 12570 |
Amenities
| Parking | Garage, Underground |
|---|---|
| # of Garages | 1 |
| View | Mountain(s), Open, Park/Greenbelt, River |
| Is Waterfront | No |
| Has Pool | No |
Interior
| Interior Features | Cathedral Ceiling(s) |
|---|---|
| Appliances | Dishwasher, Dryer, Microwave, Oven, Refrigerator, Washer |
| Heating | Forced Air |
| Cooling | Central Air |
| Has Basement | Yes |
| Basement | Full, Unfinished |
| Fireplace | Yes |
| # of Fireplaces | 1 |
Exterior
| Exterior Features | Tennis Court(s) |
|---|---|
| Lot Description | Sloped, Private |
| Construction | Frame, Vinyl Siding |
School Information
| District | Arlington |
|---|---|
| Elementary | Call Listing Agent |
| Middle | Union Vale Middle School |
| High | Arlington High School |
Additional Information
| Date Listed | October 3rd, 2023 |
|---|---|
| Days on Market | 218 |
| Zoning | R45 |
| Short Sale | No |
| RE / Bank Owned | No |
Listing Details
| Office | BHHS HUDSON VALLEY PROPERTIES FK |
|---|


