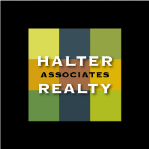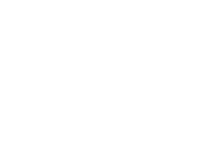About 123 Wildwood Way
This unique home has so much potential. Entry gate leads to the long winding driveway, and the open, level wooded 5 acres. Lake rights to McAuley Lake. Only 5 minutes to the reservoir access. Property also backs State Land. The 2 Story Contemporary Farmhouse style home has an open floor plan with craftmanship that can only be appreciated by seeing. Attached 3 car garage w/openers and with second floor access, 2 car detached garage with woodstove and solar panels. The home features include a beautiful foyer with double entry doors, engineered wood floors, fireplace with pellet stove insert with bench seating & storage, dining room, massive kitchen island with seating and storage, metal sink, stainless appliances, dishwasher, 6 burner propane stove with oven & griddle, large pantry with pocket door, mud room with radiant heated floors, storage and half bath with barn style door right off the garage. Enter your Master bedroom through lovely french doors, the ensuite has walk-in shower, his and her vanities, soaker tub, toilet closet and radiant heated floor. The walk-in closet has a washer and dryer for total laundry convenience. Plenty of oversized windows to let in all the natural light, on demand hot water system, split system for heat and air conditioning in every room. Whole house generator. Full unfinished walk out basement. Covered patio with hot tub and outdoor kitchen potential. Second story is unfinished and has the potential of several bedrooms, baths and large living area. Exterior is hand milled log siding from logs on the property.
Features of 123 Wildwood Way
| MLS® # | H6298024 |
|---|---|
| Price | $749,000 |
| Bedrooms | 1 |
| Bathrooms | 2.00 |
| Full Baths | 1 |
| Half Baths | 1 |
| Square Footage | 1,700 |
| Acres | 5.00 |
| Year Built | 2017 |
| Type | Residential |
| Sub-Type | Single Family Residence |
| Style | Contemporary, Farmhouse |
| Status | Active |
Community Information
| Address | 123 Wildwood Way |
|---|---|
| City | Forestburgh |
| County | Sullivan |
| State | NY |
| Zip Code | 12777 |
Amenities
| Parking | Detached, 2 Car Detached, Attached, 3 Car Attached |
|---|---|
| # of Garages | 5 |
| Is Waterfront | Yes |
| Waterfront | Lake Privileges, Water Access |
| Has Pool | No |
Interior
| Interior | Hardwood |
|---|---|
| Interior Features | Master Downstairs, Formal Dining, Entrance Foyer, Heated Floors, High Ceilings, Kitchen Island, Master Bath, Multi Level, Open kitchen, Pantry, Soaking Tub, Stall Shower, Walk-In Closet(s) |
| Appliances | Dishwasher, Oven, Refrigerator, Stainless Steel Appliance(s) |
| Heating | Electric, Other, Propane, Baseboard, Radiant, See Remarks |
| Cooling | Central Air |
| Has Basement | Yes |
| Basement | Full, Unfinished, Walk-Out Access |
| Fireplace | Yes |
| # of Fireplaces | 1 |
Exterior
| Lot Description | Borders State Land, Level, Part Wooded, Restrictions, Private |
|---|---|
| Windows | Oversized Windows |
| Construction | Frame, Wood Siding |
School Information
| District | Monticello |
|---|---|
| Elementary | Kenneth L Rutherford School |
| Middle | Call Listing Agent |
| High | Monticello High School |
Additional Information
| Date Listed | April 1st, 2024 |
|---|---|
| Days on Market | 32 |
| Short Sale | No |
| RE / Bank Owned | No |
Listing Details
| Office | Gibson E McKean Inc |
|---|


